Timberhaven Log & Timber Homes Blog
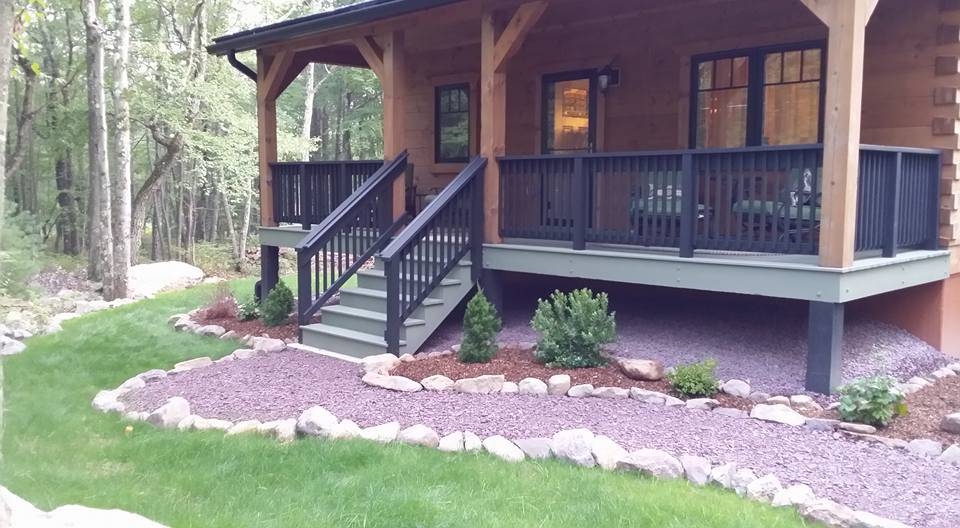
Exterior Finishes: Porch, Deck and Foundation Wall
If you seek for ways to expand upon your individuality and unconventional interests, some may label you a nonconformist. Habitually coloring outside the lines and establishing your own ideas, makes life interesting. If this sounds like you,…
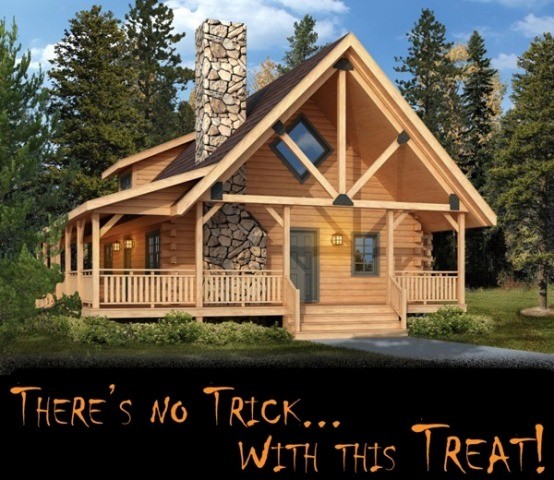
Clear Creek Log Home – A One-Time Special Offer
This promotion has expired. Fall has graced us with its presence and Halloween is only a few weeks away. In honor of this upcoming holiday, we have created a spook-tacular deal. This deal is so amazing, it sounds too good to be true, BUT there…
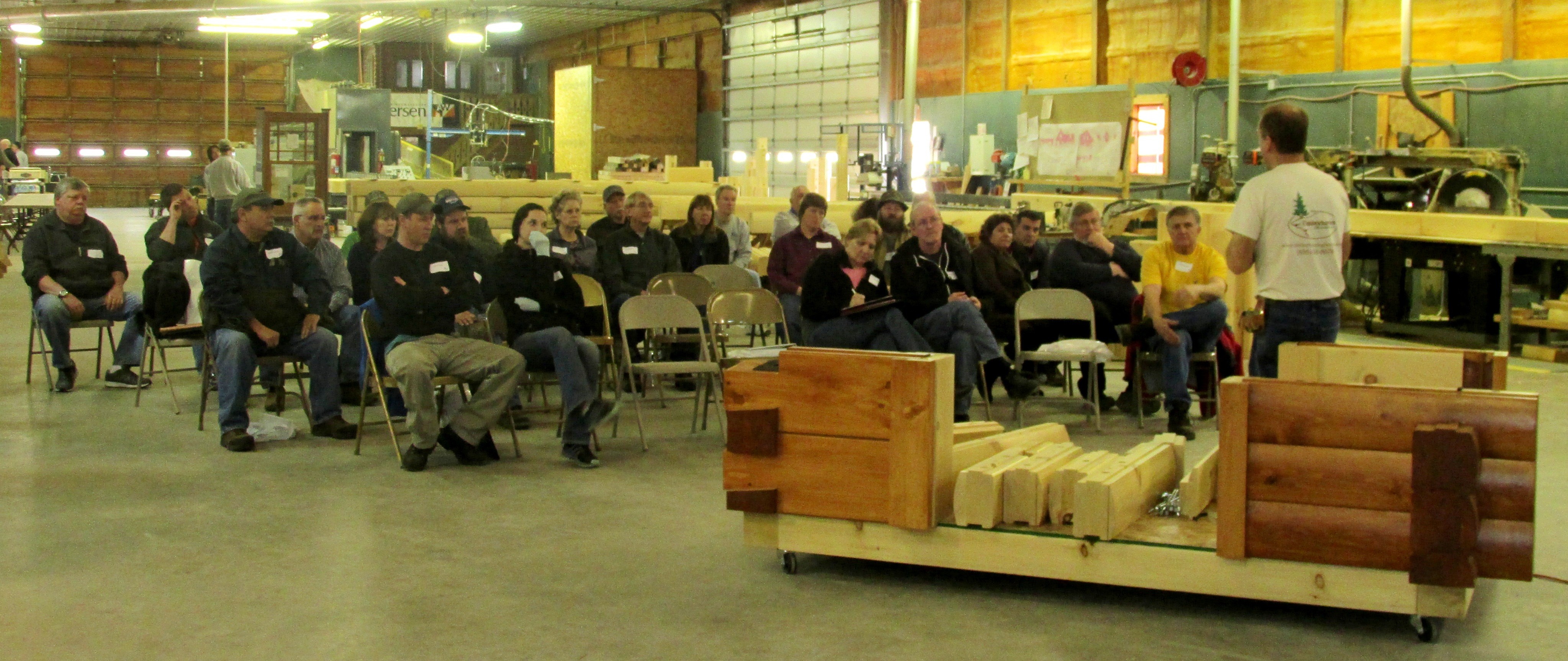
Timberhaven’s Planning Seminar & Construction Workshop
There are several, equally important, phases throughout the quest of realizing your dream log home. In addition to finding an ideal piece of property, creating the perfect design, securing financing, and hiring an experienced builder; you also…
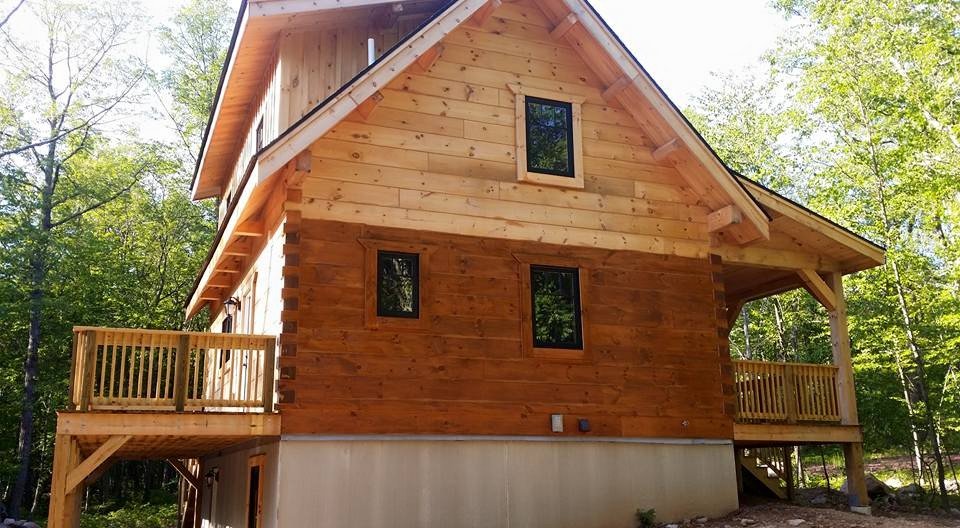
Under Construction: Protect Your Log Home Investment
“An ounce of prevention is worth a pound of cure!” Those are the words of our Corporate Sales Manager, Brad Mercer. He makes this statement when discussing exterior preventative treatments with his log home clients. In short, he means…
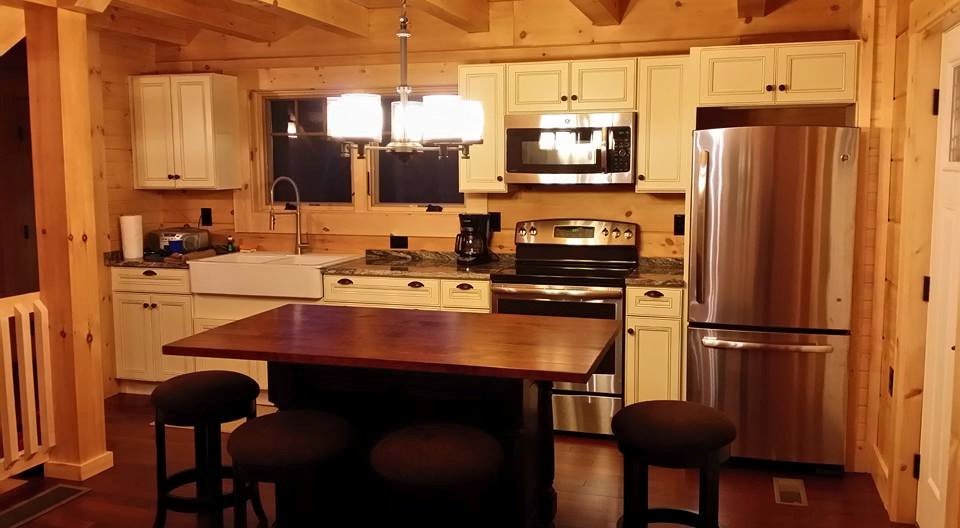
Under Construction: Log Home Kitchen – Part 2
Because every aspect of your dream home should be a true reflection of your personality, close attention must be paid to the details. No project tells more about a person than their kitchen – so special attention should be paid in this area.…
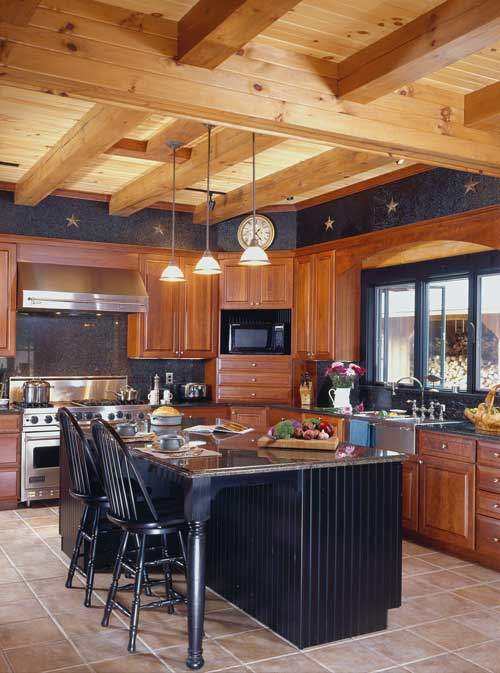
The Heart of the Home: Log Home Kitchens
While you’ve been busy preparing and cooking food in your household kitchen, your household kitchen has been busy transforming into the heart of your home.
Did you ever stop to consider why everyone seems to be mysteriously attracted to…
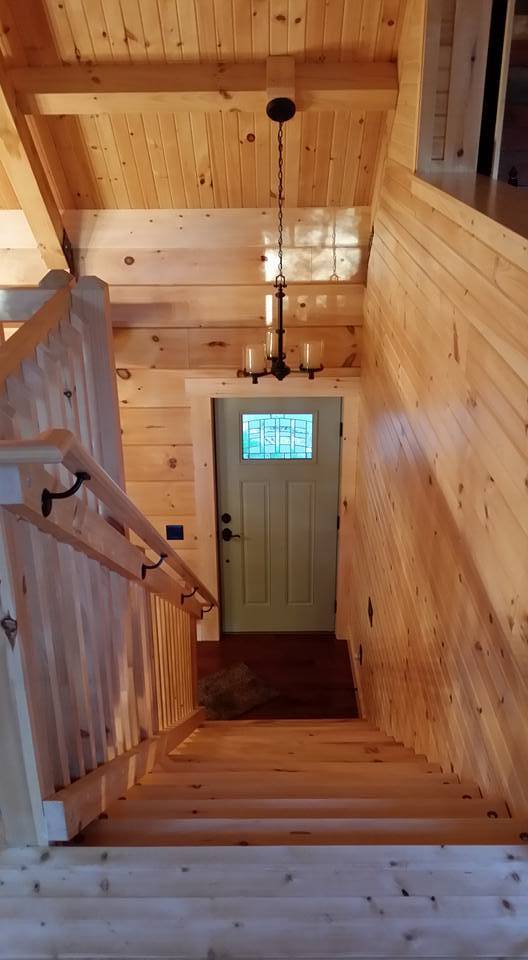
Log Home Under Construction: Interior Finishes
The last time we caught up with our friends, Jack and Bob, they were making significant progress on the interior finishes of their log home. At that point they were installing finished wall coverings, hanging trim, sanding, and applying polyurethane.…
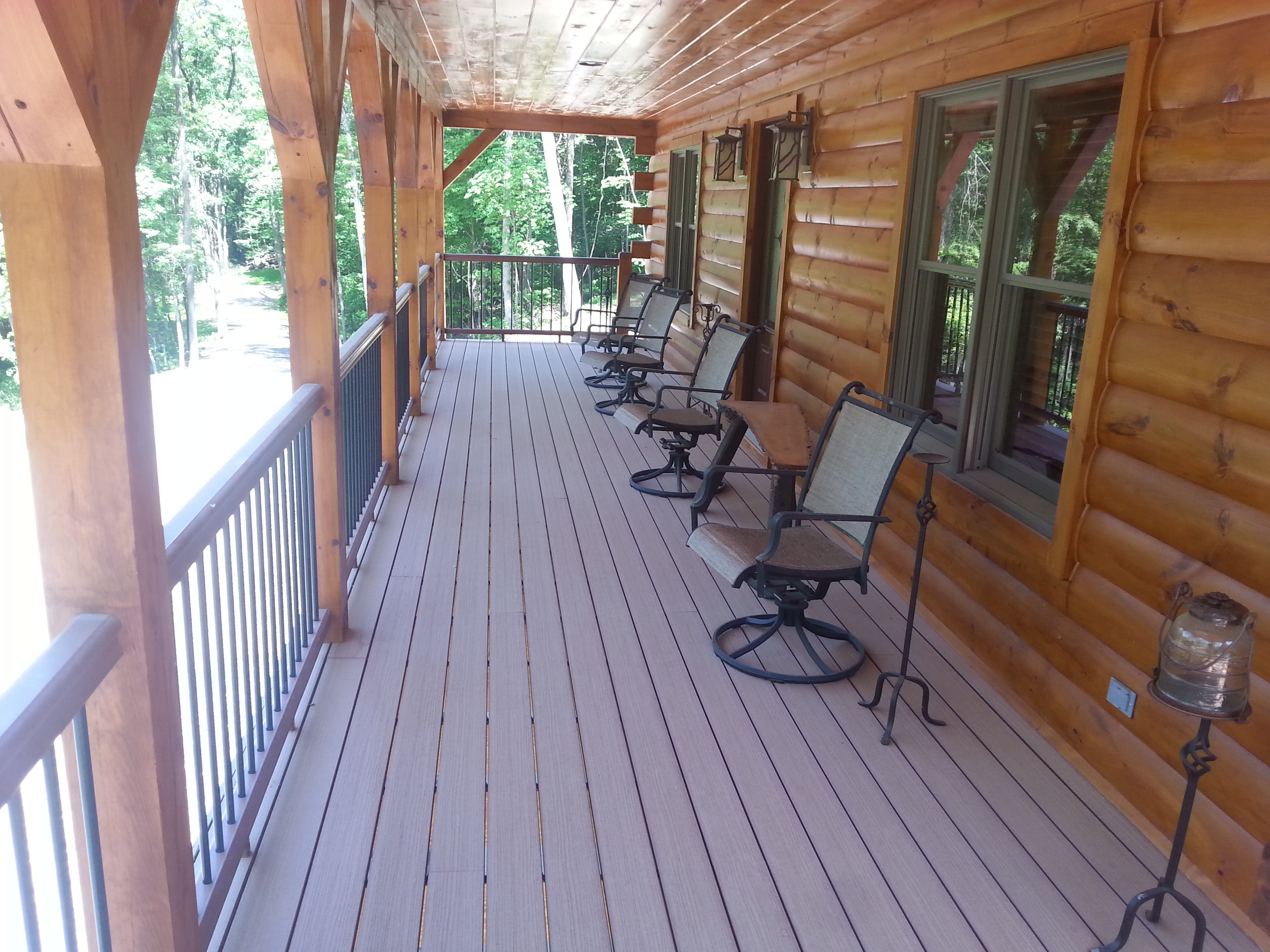
Only Quality Name-Brand Components Will Do
We often refer to our standard Name-Brand Components.
But just because this term is used frequently, doesn’t mean it is generic.
The materials in our log & timber packages are second to none. Because we want your entire home to be…

What are Kiln-Dried Engineered Logs?
Whether you’ve just begun researching log homes or are still trying to decide which product is best for you, we are here to help. Some terms you may have heard but don’t completely understand may include engineered aka laminated logs, solid…
GET A FREE COPY OF OUR BROCHURE!
You can now get a copy of our new Log Home Introductory Brochure & 20 Most Popular Designs, which includes an introduction to Timberhaven's log home products, package offerings and services and more. Stunning full-color photography, 20 of our most popular home designs, and a log home planning checklist are also components of the brochure.
To request a copy of the brochure go to this page.

