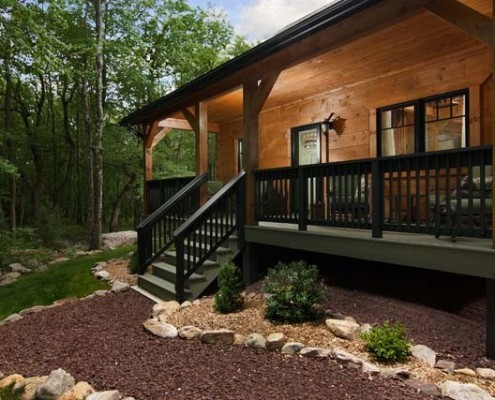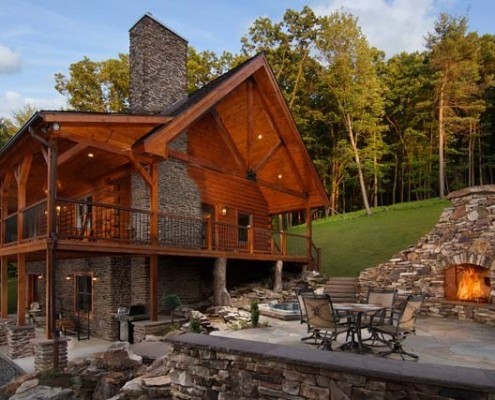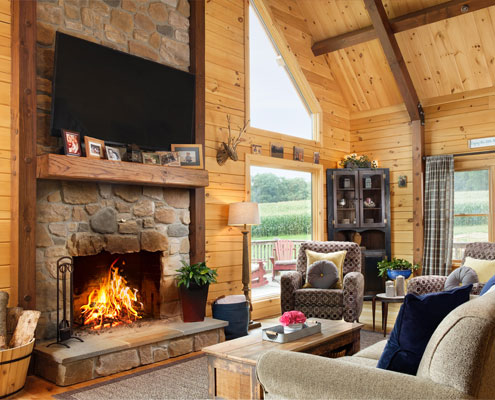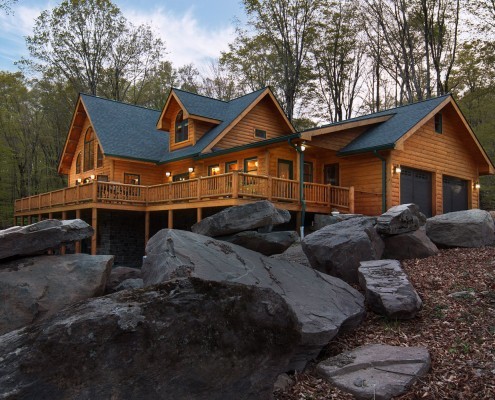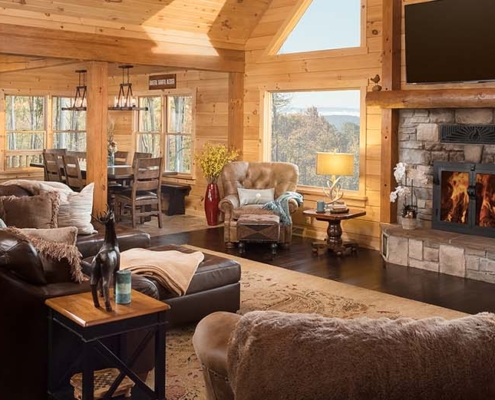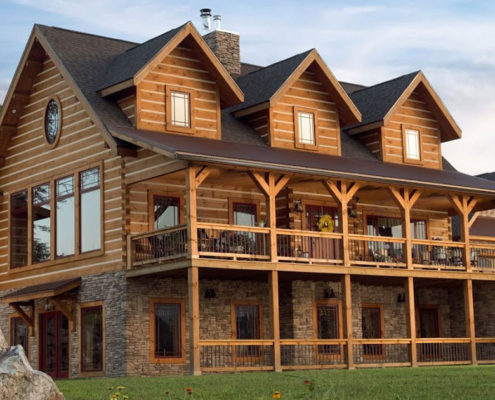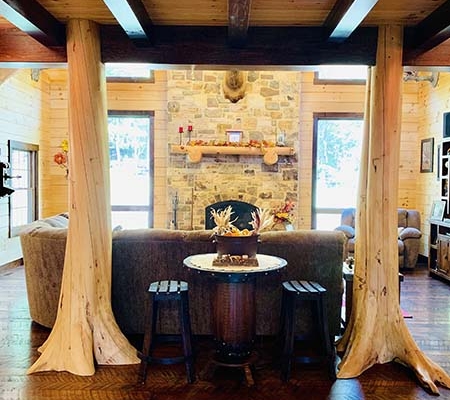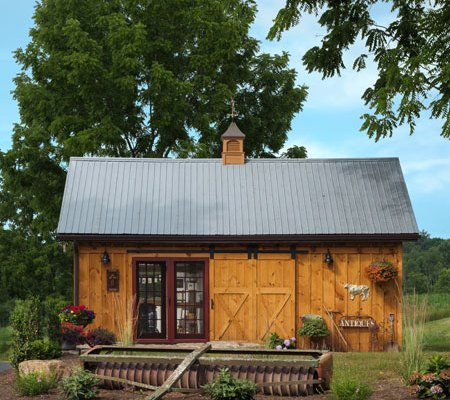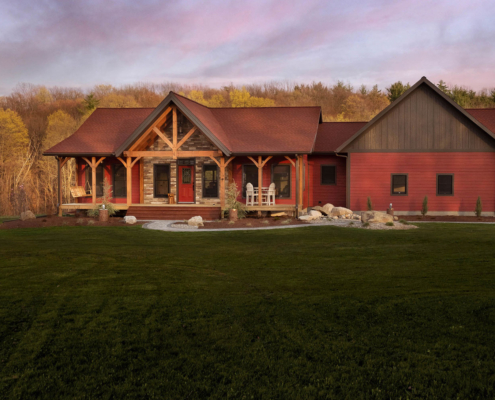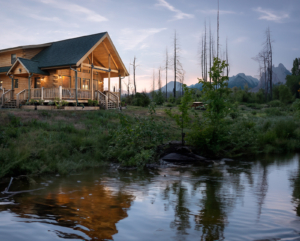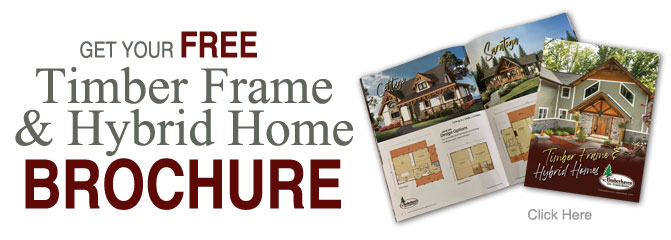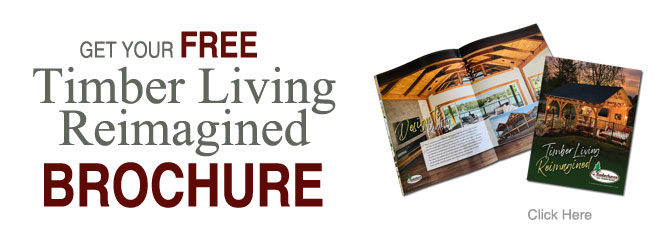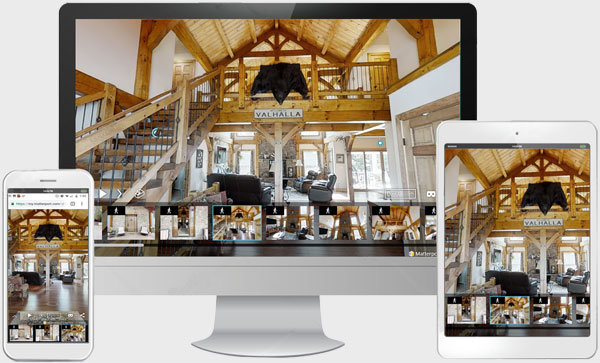Featured Homes
For many log home and timber frame home enthusiasts, building their forever home and seeing it showcased in a national trade magazine is a dream come true! After all, these homeowners spent years reviewing these magazines themselves….clipping photography, marking up floor plans, and building a portfolio of thoughts and ideas that would eventually evolve into their own custom dream home.
Several of our most beautiful log homes and timber frame homes have been showcased in these publications, and below you will find exclusive access to these featured stories.
Into the Woods
Log Cabin Homes magazine
Custom Log Home
1,024 sq ft • 2 beds • 1 bath
The Retreat that Love Built
Cabin Life magazine
Modified Valley View Log Home
1,331 sq ft • 3 beds • 2 baths
Property Brothers
Log & Timber Home Living magazine
Modified Aspen Hill Log Home
1,900 sq ft • 3 beds • 2.5 baths
Built on the Rocks
Log & Timber Home Living magazine
Custom Log Home
2,910 sq ft • 2 beds • 1 bath
A Perfect Storm
Log Cabin Homes magazine
Custom Log Home
3,164 sq ft • 3 beds • 3.5 baths
A Step in Time
Log & Timber Home Living magazine
Modified Pleasant Grove Log Home
3,187 sq ft • 3 beds • 2.5 baths
Family Affair
Log & Timber Home Living magazine
Custom Log Home
3,460 sq ft • 3 beds • 3.5 baths
Best Accessory Building
Log & Timber Home Living magazine
Custom She-Shed
400 sq ft
Race to the Finish
Log & Timber Home Living magazine
Modified Saratoga Timber Frame / Hybrid Home
2,370 sq ft • 3 beds • 2.5 baths
Pitcher Perfect
Log & Timber Home Living magazine
Custom Log Home
1,202 sq ft • 2 beds • 1.5 bath

