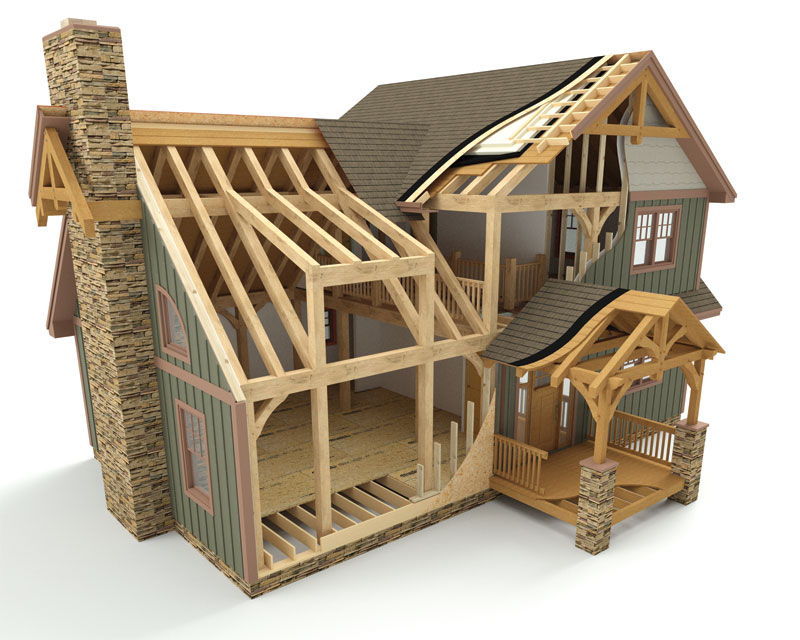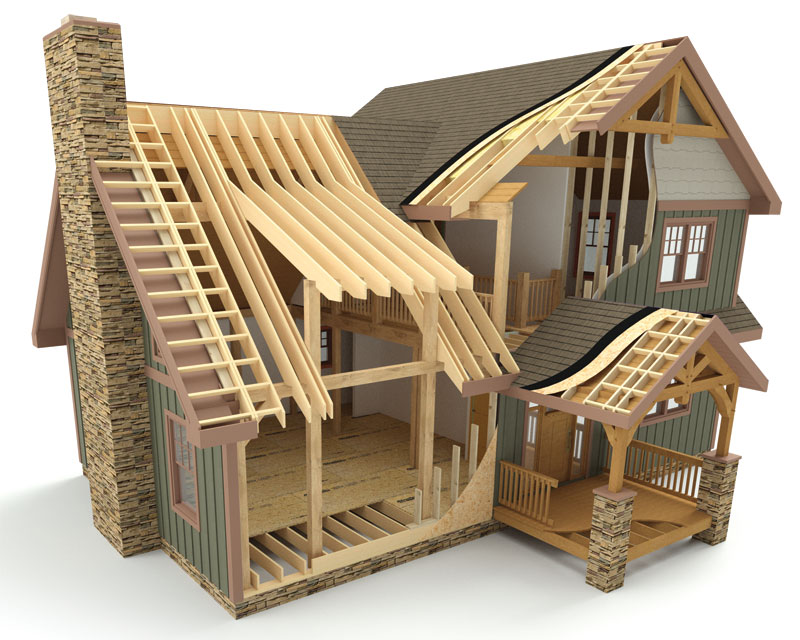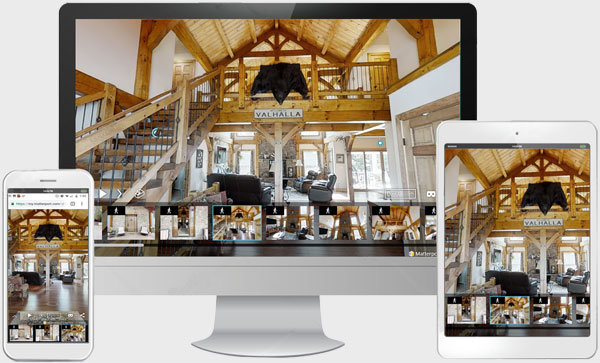Timber Frame Home Complete Package
Hybrid Home Complete Package
Timber Frame and Hybrid Home
Material & Package Specifications
Timber Frame Package / Hybrid Package
Structural (Bent) Timber Frame System
- 6×12/8×12 timber frame beams
- 6×6/6×8/8×8 angle braces, corner, dormer & support posts
- 6×12/8×12/Glu-lam (as required) loft support beams
- 6×8/8×8/6×12 loft joists / loft ties / collar ties
- 4×12/6×8/6×12/8×8/8×12 rafters, timber trusses /purlins
- 4×12/6×12/8×12/Glu-lam (as required) ridge beams / hip/ valleys
- 6×8/6×12 chimney/skylight framing members
Hybrid Faux Timber Frame System
- 6×8/8×8 frame
- 4×8/6×6/6×8/8×8 angle braces, corner, dormer & support posts
- 6×12/8×12/Glu-lam (as required) loft support beams
- 4×8/6×8/8×8/6×12 loft ties / collar ties
- 4×8/4×12/6×8/8×8/6×12 rafters or timber trusses
- 4×12/6×12/Glu-lam (as required) ridge beams / hip/ valleys
Exterior Porch / Deck/Balcony
- 6×6/6×8/8×8 porch posts
- 4×8/6×6/6×8/6×12 angle braces
- 6×8/8×8/6×12 porch headers
- 4×8/6×8 porch rafters
Fasteners / Miscellaneous
- 1” diameter round oak pegs
- Lag Bolts /Timber Screws (as applicable)
- Steel gusset, plates, bolts, nuts, washers (post & beam)
Weather-Tight Package
Conventional First-Floor materials
- PT 2x sill plate and sill seal
- (2) 2x perimeter band / 2x floor joists
- (4) 2×12 girder beams
- PT 6×6 girder support posts
- Metal joist hangers, bridging, construction adhesive
- ¾” T&G Advantech subfloor sheathing
Interior Wall Framing Material
- 2x load-bearing partition framing
Hybrid Conventional Second-Floor System with Timber Support Beams
- 2x floor joists, metal joist hangers, bridging, construction adhesive
- ¾” T&G Advantech subfloor sheathing
Conventional Exterior Wall Materials
- 2×6 exterior framed walls (2×4 or 2×6 framing for garages)
- 7/16” wall sheathing with vapor barrier
- Diamond Kote LP SmartSide siding / trim / soffit / fascia
Alternative Exterior Wall Trim / Soffit / Fascia Materials
- 7/16” Zip wall sheathing
- Murus SIP Panels (R-23)
- Low-E vapor barrier for framed exterior walls (R-4.17)
- JamesHardie siding / trim / soffit / fascia
- Kiln-dried pine log siding with 1 ¾”x trim
- 1×8 T&G pine soffit paneling
- 2x pine fascia / 1x sub-fascia for timber rafter / truss roof system
Exterior Windows & Doors
- Andersen windows and patio doors with grilles, screens, hardware
- Therma-Tru entry doors and Schlage hardware
Alternative Windows & Doors
- Weathershield or Pella products
Timber Frame Roof Materials
- 1×8 T&G pine ceiling paneling, 15 lb. felt paper below rigid insulation of timber rafter/truss roof system
- (2) layers R-40 rigid insulation
Alternative Insulating Roof Materials
- Murus SIP panels (R-value as per code)
- (2) layers R-54 rigid insulation
Conventional Roof Framing Materials as Applicable
- Pre-manufactured roof / gable-end trusses / 2x rafters / 2x ceiling joists / 2x ladder rake
Hybrid Conventional Roof Framing Materials
- Pre-manufactured roof / gable-end trusses / 2x rafters / 2x ceiling joists / 2x ladder rake
Conventional Roof Materials
- 7/16” roof sheathing with H-clips
- Synthetic roofing underlayment
- Ice and water shield
- 30-year Architectural shingles
- Drip edge, flashing, ridge vent, strip vent
Alternative Conventional Roof Framing Materials
- 1/2” Zip roof sheathing
- 50-year Architectural shingles
Porch Roof Materials
- Composition roof over timber frame porch systems
- 1×8 T&G pine ceiling (first layer)
- ¾” T&G roof sheathing (second layer)
Alternative Porch Roof Materials
- 2×6 T&G pine roof decking
Conventional Porch Floor Framing Materials
- PT 2x floor joists, headers, metal joist hangers
Hybrid Conventional Porch Roof Framing Materials
- 2x rafters / 2x ceiling joists / 2x ladder rake
Alternative Porch Posts
- Kiln-dried pine or PT 8” round posts
- Hand-crafted 8” round posts (White Cedar or Lodgepole Pine)
Finish Materials Package
Interior Finish Materials
- 2x non-load-bearing partition framing
- R-21 fiberglass insulation for exterior framed walls
- Solid-wood, raised-panel pine interior doors with hardware
- 1x interior pine trim for windows, exterior doors and interior doors
- 1 ¾”x interior pine window sills, 1x pine baseboard
Alternative Interior Finish Materials
- ‘V’-Groove pine interior doors with hardware
- Sliding Barn Door (Kit)
- 1×8 T&G Wall / Ceiling Finish
- 1×10 or 1×12 Circle Sawn Skip Dressed (Board or Shiplap available)
Loft/Stair System and Rail Materials
- Composition floor over timber floor systems
- 1×8 T&G pine subfloor (first layer)
- ¾” T&G subfloor (second layer)
- Finish: 2×12 stringers, 2x pine treads, 1x pine risers
- Kiln-dried pine 6×6 traditional or engineered posts, 2×4 railing, 2×2 balusters
Alternative Loft / Stair System and Rail Materials
- 2×6 pine T&G loft flooring over timber floor systems
- Exposed Pine Timber Stair: 4×12 stringers, 4x treads
- Exposed Pine Timber Pegged Stair: 4×12 stringers, 4x mortise & tenon pegged treads
- Handcrafted Lodgepole Pine Log Stairs: log stringers, ½ log treads
- Kiln-dried pine 8” milled round posts, 4 ½” round railing, 2” round balusters
- Hand-crafted Lodgepole Pine 8” round posts, 4 ½” round railing, 3” round balusters
- Metal balusters
Conventional Roof System as Applicable
- 1×8 T&G pine interior ceiling
- Insulation baffle board, plastic vapor barrier
- R-38 unfaced fiberglass insulation
Hybrid Conventional Roof
- 1×8 T&G pine interior ceiling finish
- Insulation baffle board, plastic vapor barrier
- R-38 or R-49 unfaced fiberglass insulation
Hybrid Conventional Porch Roof
- 1×8 T&G pine ceiling finish
Deck/Balcony materials
- Kiln-dried pine or PT 6×6 posts
- Kiln-dried pine or PT 2×4 railings, 2×2 balusters
- PT 2x floor joists, headers, metal joist hangers
- PT 5/4 flooring
Alternative Deck / Balcony / Porch Floor & Rail System
- Composite decking and railing products (TimberTech, Azek, or Trex)
- Kiln-dried pine or PT 8” round posts, 4 ½” round railing, 2” round balusters
- Hand-crafted 8” round posts, 4 ½” round railing, 3” round balusters (White Cedar or Lodgepole Pine)
- Metal balusters
Outlast Q8 Exterior Stain Preservative / Insect Repellent (as applicable)
Package Notes
- Material components as high-lighted reflect the starting standards for Hybrid packages. Additional Timber Frame components can be integrated into the Hybrid packages based on the desired aesthetic.
- No insulation supplied for the underside of the first-floor system.
- All materials supplied as applicable based on desired Timber Frame or Hybrid Home design.
- Specifications may vary based on design, structural requirements, local building codes, etc.









