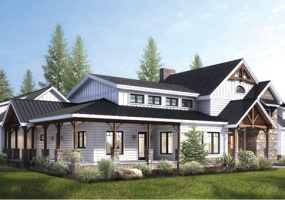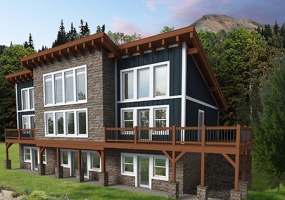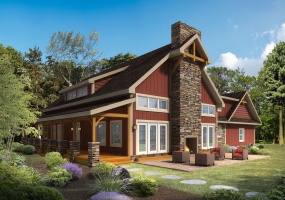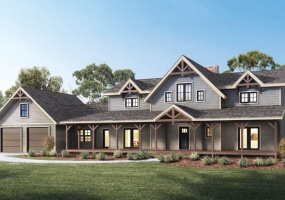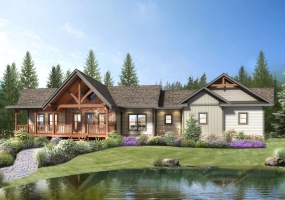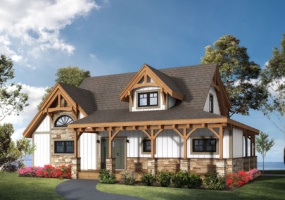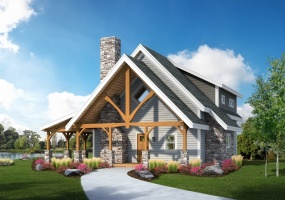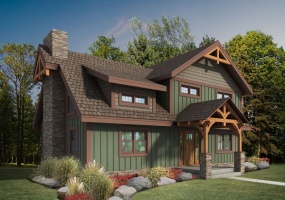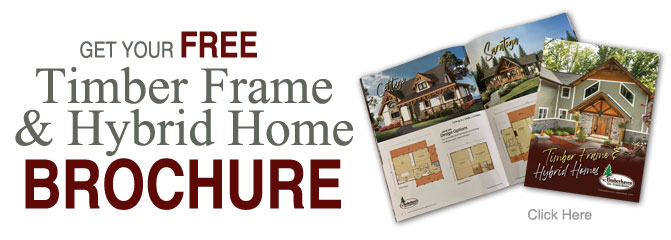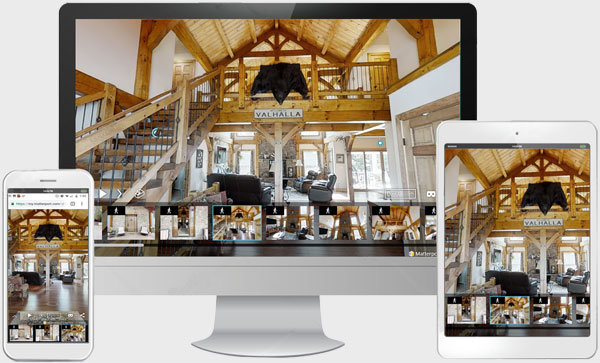Timber Frame Series
Sort Option
- Bedrooms
- Bathrooms
- Square Footage
- Featured
Grid
List
Shade Haven
4Bedroom(s)
3Bathroom(s)
3Picture(s)
4,093Sqft
Shade Haven Timber Frame / Hybrid Home 4,093 sq ft | 3 bedrooms | 3 baths
Lake Augusta
2Bedroom(s)
3Bathroom(s)
3Picture(s)
3,008Sqft
At just over 3,000 sq. ft., this 2-bedroom, 3.5-bath timber frame masterpiece features a spacious floor plan designed around an active lifestyle with plenty of space to relax or entertain. The entryway, with its convenient “drop zone” and half bath, leads into the sprawling landscape of the great room with adjoining dining room, only partially separated by a beautiful, double-sided fireplace.
Heritage
3Bedroom(s)
3Bathroom(s)
5Picture(s)
2,884Sqft
Introducing the New Heritage Timber Frame Home Design! The Heritage timber frame design offers 2,884 square feet of total living space with 3 bedrooms and 3 bathrooms. The main living area is wide open and includes an abundance of natural lighting. Two bedrooms and a shared bath are occupied to the left of the plan. Private access to the garage is located to the rear of the home.
Loganton
4Bedroom(s)
2Bathroom(s)
3Picture(s)
2,865Sqft
Loganton Timber Frame 2,865 sq ft | 3-4 bedrooms | 2.
Saratoga
3Bedroom(s)
2Bathroom(s)
2Picture(s)
2,370Sqft
At a little over 2,300 sq. ft., this 3-bedroom, 2.5-bath masterpiece features an open floor plan that gives you the best of both worlds— a home that is the perfect blend of spacious and cozy. Just off the front porch, the entryway, with ample closet space, leads into the great room, kitchen, and dining area, which opens up to a rear deck that’s perfect for relaxing or entertaining.
Cottage
2Bedroom(s)
2Bathroom(s)
3Picture(s)
1,974Sqft
The Cottage timber frame design features 1,974 sq ft, 2 bedrooms and 2.5 baths. Its wide open floor plan features a soaring cathedral ceiling in the main living area. The right side of this modest timber frame design encompasses the master bedroom suite and private access to a spacious side porch. An abundance of natural light and an extended living space are features of the rear elevation.
Clear Creek
3Bedroom(s)
2Bathroom(s)
3Picture(s)
1,628Sqft
Designed for style and efficiency, the Clear Creek Timber Frame design truly complements any lifestyle. Talk about curb-appeal! Outside, the wrap-around porch spans two sides of this home. The outdoor space is the ideal location for entertaining with a family BBQ or enjoying the sky’s color palette during a vibrant sunrise.
Craftsman
2Bedroom(s)
2Bathroom(s)
4Picture(s)
1,473Sqft
Cozy with a bit of rugged charm, the Craftsman is perfect as a getaway retreat or primary residence for those looking to reduce their footprint.

