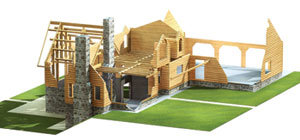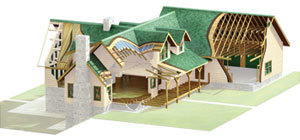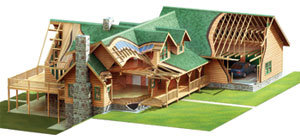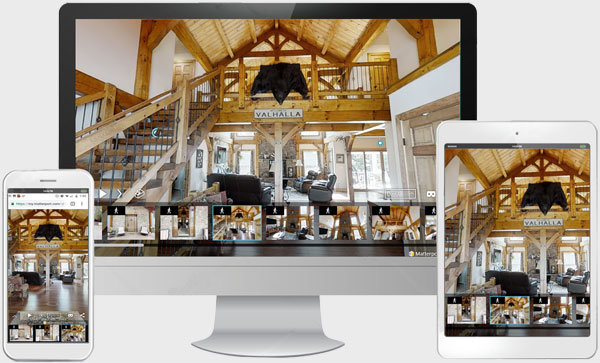Log Home Material & Package Specifications
Timberhaven Log & Timber Homes offers you a variety of package selections to ensure you can meet your budget and your construction needs. Combine all three packages and you’re automatically assured of getting the most complete log home package available. Be careful when comparing — all log homes are not created equal. Avoid unpleasant surprises — the time to know what’s included in your log home package is when you buy, not on the job site.
Log & Timber Package
Kiln-dried Engineered or Traditional timbers – Eastern White Pine
Log Wall System
- Precut, predrilled log walls
- Precut, predrilled log gables / dormers
- Log siding for exterior framed walls, gables, dormers, garages
- Log siding skirt board
- 6×6 / 8×8 corner post
- Butylog sealant tape
- Caulking/gaskets/chinking
- Lag Bolts / Timber Screws (as applicable)
- 8” Polebarn Nails or Timber Screws
- Precut splines
First Floor System
- 4×10 perimeter box
Second Floor – Loft System
- 6×8/8×8/6×12 or 8” round milled loft joists
- 8×12 / Glulam (as applicable) loft beams
- 6×6/6×8/8×8 or 8” milled round support posts
- 6×8/8×8/6×12 or 8” round milled loft ties
Roof System
- Glulam ridge beams (as applicable)
- 6×8/8×8 or 8” milled round collar ties
- 6×8/8×8 or 8” milled round exposed ceiling beams
- 6×8/8×8 or 8” milled round deco. ceiling trusses
- Steel gusset plates with hardware
- Lag Bolts / Timber Screws (as applicable)
- 1” diameter round oak pegs
Alternative Timber Roof System
- 4×8/4×12/6×8/6×12/8×8 precut rafters
- 6×8/6×12/8×8 /8×12 precut timber trusses with 6×8/8×8/6×12 purlins
- 4×8/4×12/6×8/8×8/6×12 chimney / skylight framing
Porch Roof System
- 6×8/8×8/6×12 Porch headers
Weather-Tight Package
Conventional First-Floor materials
- PT 2x sill plate and sill seal
- (4) 2×12 girder beams
- PT 6×6 girder support posts
- 2x floor joists
- Metal joist hangers, bridging, construction adhesive
- ¾” T&G Advantech subfloor sheathing
Interior Wall Framing Material
- 2x load-bearing partition framing
Alternative Second Floor – Loft System
- 2x floor joists, metal joist hangers, bridging, construction adhesive
- ¾” T&G Advantech subfloor sheathing
Conventional Exterior Wall Materials
- 2×6 exterior framed walls (2×4 or 2×6 framing for garages)
- 7/16” wall sheathing with vapor barrier
Alternative Exterior Wall Materials
- 7/16” ZIP System wall sheathing
- Low-E vapor barrier for framed exterior walls (R-4.17)
Exterior Window & Door System
- 2x window / door bucks
- 1 ¾” x window / door trim
- Andersen windows and patio doors with grilles, screens, hardware
- Therma-Tru entry doors and Schlage hardware
Alternative Windows & Doors
- Weathershield or Pella products
Alternative Timber Rafter / Truss Roof Materials
- 1×8 T&G pine ceiling paneling, 15 lb. felt paper below rigid insulation of timber rafter/truss roof system
- (2) layers R-40 rigid insulation
- (2) layers R-54 rigid insulation
- Murus SIP panels (R-value as per code)
Conventional Roof Framing Materials as Applicable
- Pre-manufactured roof / gable-end trusses
- 2×12 rafters / 2x ceiling joists (as applicable) / 2x ladder rake
- 1×8 T&G pine soffit paneling
- 2x fascia / 1x sub-fascia (as applicable)
- 7/16” roof sheathing with H-clips
- Synthetic roofing underlayment
- Ice and water shield
- Lifetime architectural shingles
- Drip edge, flashing, ridge vent, strip vent
Alternative Conventional Roof Framing Materials
- 1/2” ZIP System roof sheathing
Porch Materials
- PT or EWP 6×6/8×8 or 8” milled round porch posts
- PT or EWP 6×6/6×8/8×8 porch braces
- PT 2x floor joists, headers, metal joist hangers
- 2x rafters, 2x ceiling joists
Alternative Porch Posts
- Hand-crafted 8” round posts (White Cedar or Lodgepole Pine)
Finish Materials Package
Interior Finish Materials
- R-21 fiberglass insulation for exterior framed walls
- 1×8 T&G wall finish for interior side of framed gables/dormers
- 2x non-load-bearing partition framing
- 1×8 T&G interior partition wall and ceiling finish
- 1x interior pine trim for windows, exterior doors and interior doors
- 1 ¾”x interior pine window sills
- 1x pine baseboard
- Solid wood, raised panel pine interior doors with hardware
- Solid wood, raised panel pine bi-fold doors with hardware
Alternative Interior Finish Materials
- ‘V’-Groove pine interior doors with hardware
- Sliding Barn Door (Kit)
- 1×10 or 1×12 Circle Sawn Skip Dressed (Board or Shiplap available)
Loft/Stair System and Rail Materials
- Composition floor over timber floor systems
- 1×8 T&G pine subfloor (first layer)
- ¾” T&G subfloor (second layer)
- Basement stair: 2x stringers, 2x treads, 1x risers
- Finish stair: 2×12 stringers, 2x pine treads, 1x pine risers
- Exposed Pine Timber Stair: 4×12 stingers, 4x treads
- Pine 6×6 posts, 2×4 railing, 2×2 balusters
- Pine 8” milled round posts, 4 ½” round railing, 2” round balusters
Alternative Loft / Stair System and Rail Materials
- 2×6 pine T&G loft flooring over timber floor systems
- Exposed Pine Timber Pegged Stair: 4×12 stringers, 4x mortise & tenon pegged treads
- Handcrafted Lodgepole Pine Log Stairs: log stringers, ½ log treads
- Hand-crafted Lodgepole Pine 8” round posts, 4 ½” round railing, 3” round balusters
- Cable-rail system
- Metal balusters
Conventional Roof System as Applicable
- 1×8 T&G pine interior ceiling
- Insulation baffle board, plastic vapor barrier
- R-38 for 2x rafter systems unfaced fiberglass insulation
- R-38 or R-49 for pre-manufactured roof truss unfaced fiberglass insulation
Deck/Balcony materials
- Pine or PT 6×6 posts
- Pine or PT 2×4 railings, 2×2 balusters
- Pine or PT milled 8” round posts, 4 ½” round railing 2” round balusters
- PT 2x floor joists, headers, metal joist hangers
- PT 5/4 flooring
Porch materials
- 1×8 T&G ceiling finish
- Pine or PT 2×4 railings, 2×2 balusters
- PT 2x floor joists, headers, metal joist hangers
- PT 5/4 flooring
Alternative Deck / Balcony / Porch Floor & Rail System
- Composite decking and railing products (TimberTech, Azek, or Trex)
- Hand-crafted 8” round posts, 4 ½” round railing, 3” round balusters (White Cedar or Lodgepole Pine)
- Cable rail system
- Metal balusters
Outlast Q8 Exterior Stain Preservative / Insect Repellent (as applicable)
Package Notes
- No insulation supplied for the underside of the first-floor system.
- All materials supplied as applicable based on desired log profile, floor systems, and roof systems
- Specifications may vary based on design, structural requirements, local building codes, etc.
- Construction Drawings (engineered and stamped as required), ResCheck (as required), Construction Manual
GET A FREE COPY OF OUR BROCHURE!
You can now get a copy of our new Log Home Introductory Brochure & 20 Most Popular Designs, which includes an introduction to Timberhaven's log home products, package offerings and services and more. Stunning full-color photography, 20 of our most popular home designs, and a log home planning checklist are also components of the brochure.
To request a copy of the brochure go to this page.











