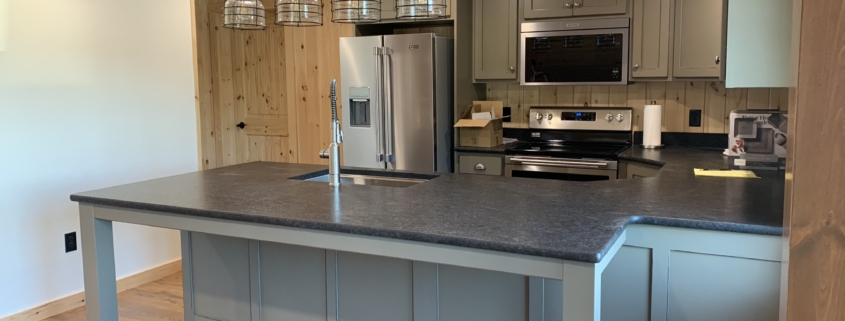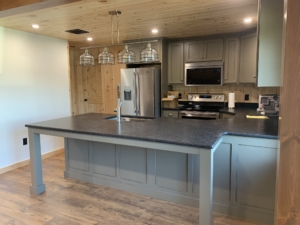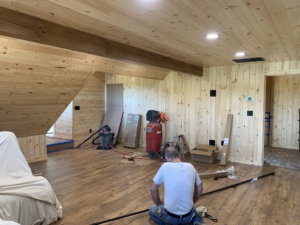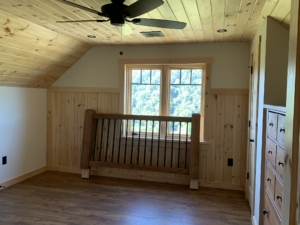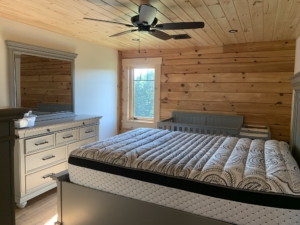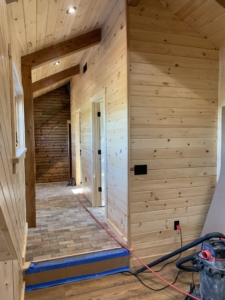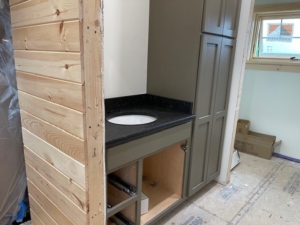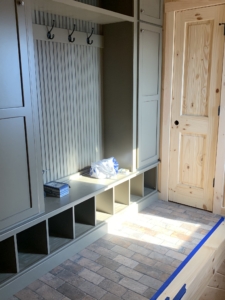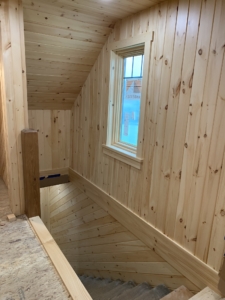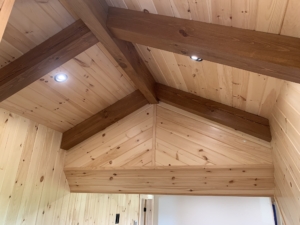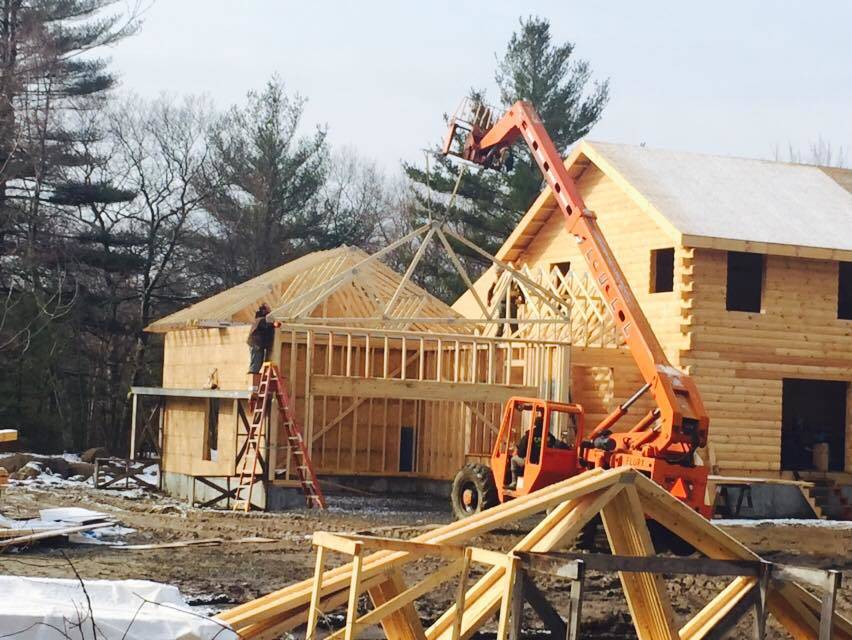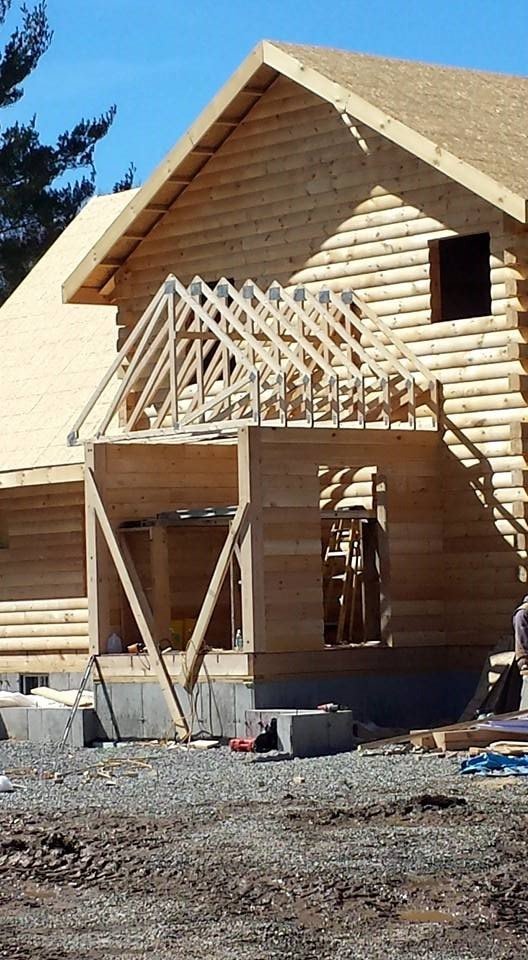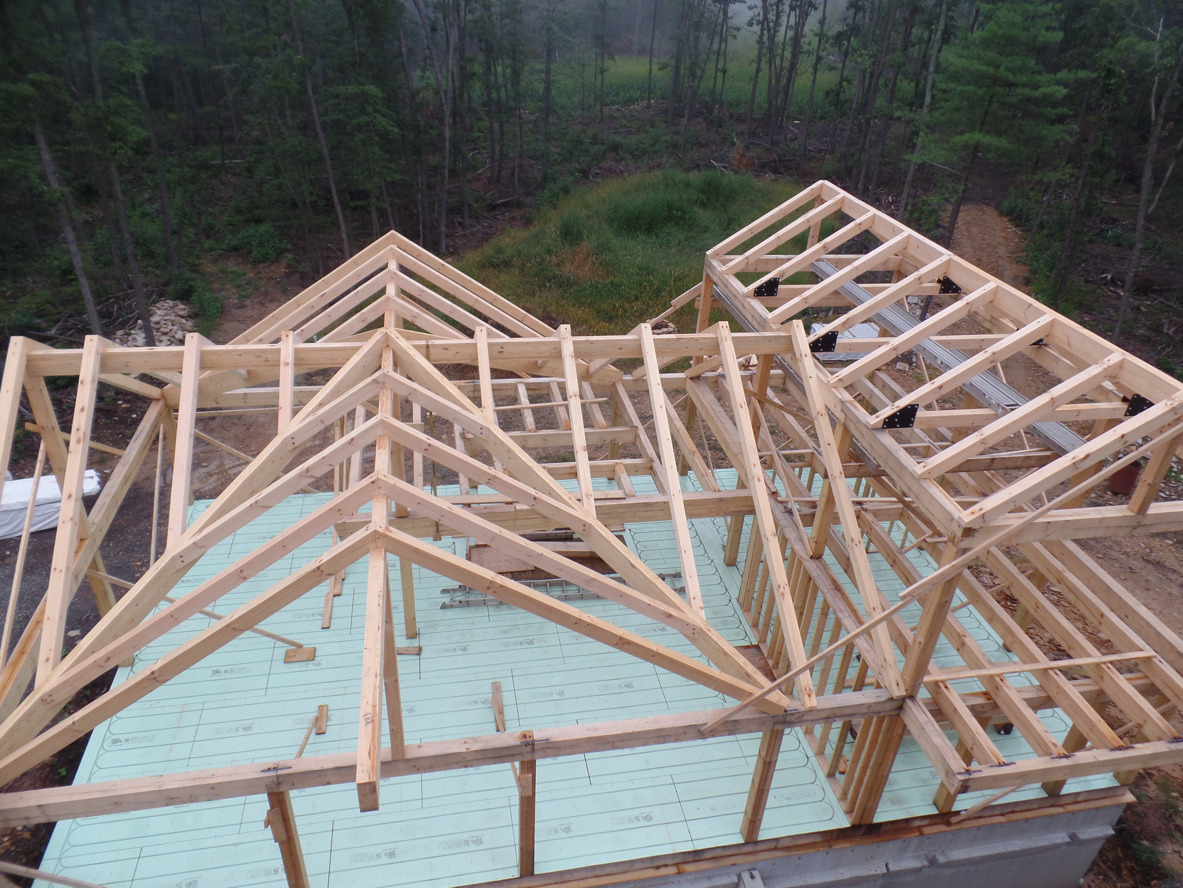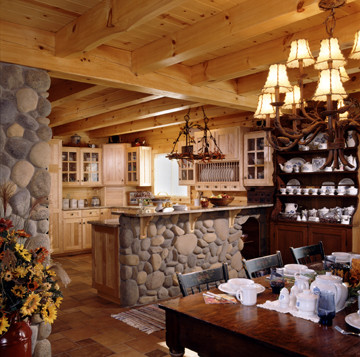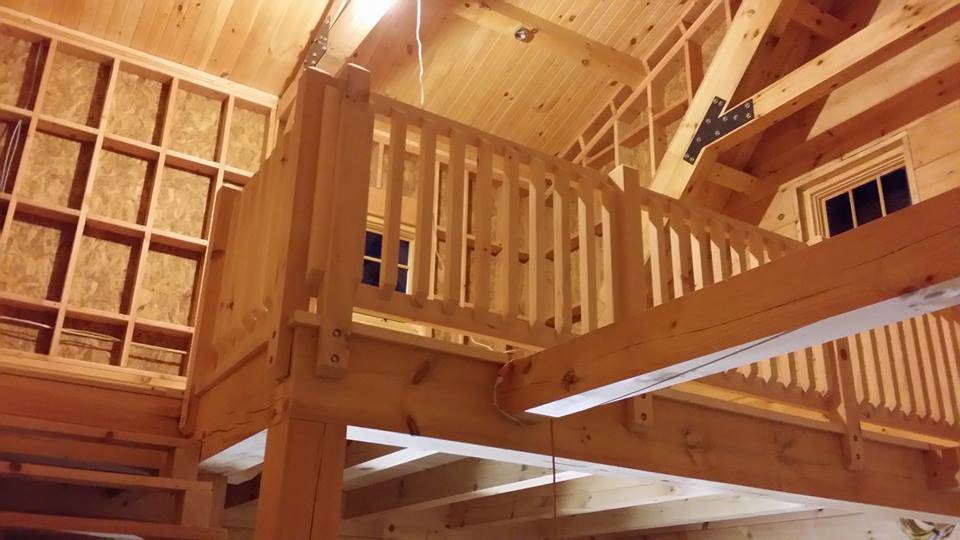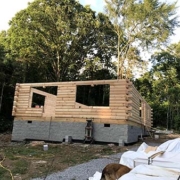Timber Frame Model Home Under Construction — Part 4: The Finished Garage (Second Level Living)
As we move into the next stage of Timber Frame Model Home under construction project, the renovated garage stands as both a functional anchor and a beautiful preview of what’s to come. We wanted to take an opportunity to turn our attention to the second level — transforming it into a cozy, stylish living space that now serves as home base during the demolition and next build phase. Here’s how it all came together.
A Vision Realized: From Shell to Sanctuary
When we first began this renovation (covered in Part 2 & Part 3), our goal for the second level was clear: create a comfortable, practical living area — somewhere you’d want to live, not just lodge. Now, as it’s fully finished, it exceeds that goal. The space is serving the homeowners well today and was designed with the foresight that it could one day accommodate aging family members, ensuring comfort and accessibility for years to come.
Layout & Flow: Timber Frame Model Home
- Open concept common area: We preserved the sense of openness by minimizing walls in the main living area. The peninsula bar with seating serves dual purposes while natural light streams in from adjacent large windows. White Pine hues keep the space feeling warm and inviting.
- Sleeping areas: Two cozy bedrooms, each with spacious closets, provide a private retreat at the end of the day — comfortable, restful spaces designed to feel like home.
- Bathroom / wash zone: A laundry area and well-proportioned bathroom, with beautiful earth-toned cabinetry and brick pavers, occupies the opposite side of the quarters. A hallway in this area will eventually lead to the main timber frame home.
Finishing Touches That Elevate the Space
Great structure is one thing — but the details are what make a space feel like home. Some of the standouts include:
- Wall finishes include a mixed use of dry wall and White Pine Tongue & Groove (T&G) paneling. This adds texture, warmth, and visual interest without overwhelming the space. Additionally, one bedroom features a solid log wall from the original structure, while the other bedroom features a T&G Wainscoting application.
- The ceiling finish is T&G and exposed timbers throughout offer the timber frame signature aesthetic and ties into the main future build.
- Laminated flooring was installed in the main living areas, and Chicago brick pavers in the entry, hallway, bath and laundry.
- The window, door, and baseboard trims are all White Pine. This flows seamless against the T&G and conversely adds a slight pop of contrast against the drywall.
When you walk into this newly constructed living quarters, you feel warmth and cohesion. Even though it’s meant to be temporary, it really feels like home.
What’s Next & What You’ll See in Timber Frame Model Home Part 5
Now that the garage is fully finished and occupied, over the coming weeks we’ll begin demolition of the existing log structure. In Part 5, we’ll document:
- How we deconstruct the log home
- Site prep and foundation work for the new timber frame home
- Framing the main residence and beyond
Stay tuned — we’re just getting started, and this next phase will be transformative.

