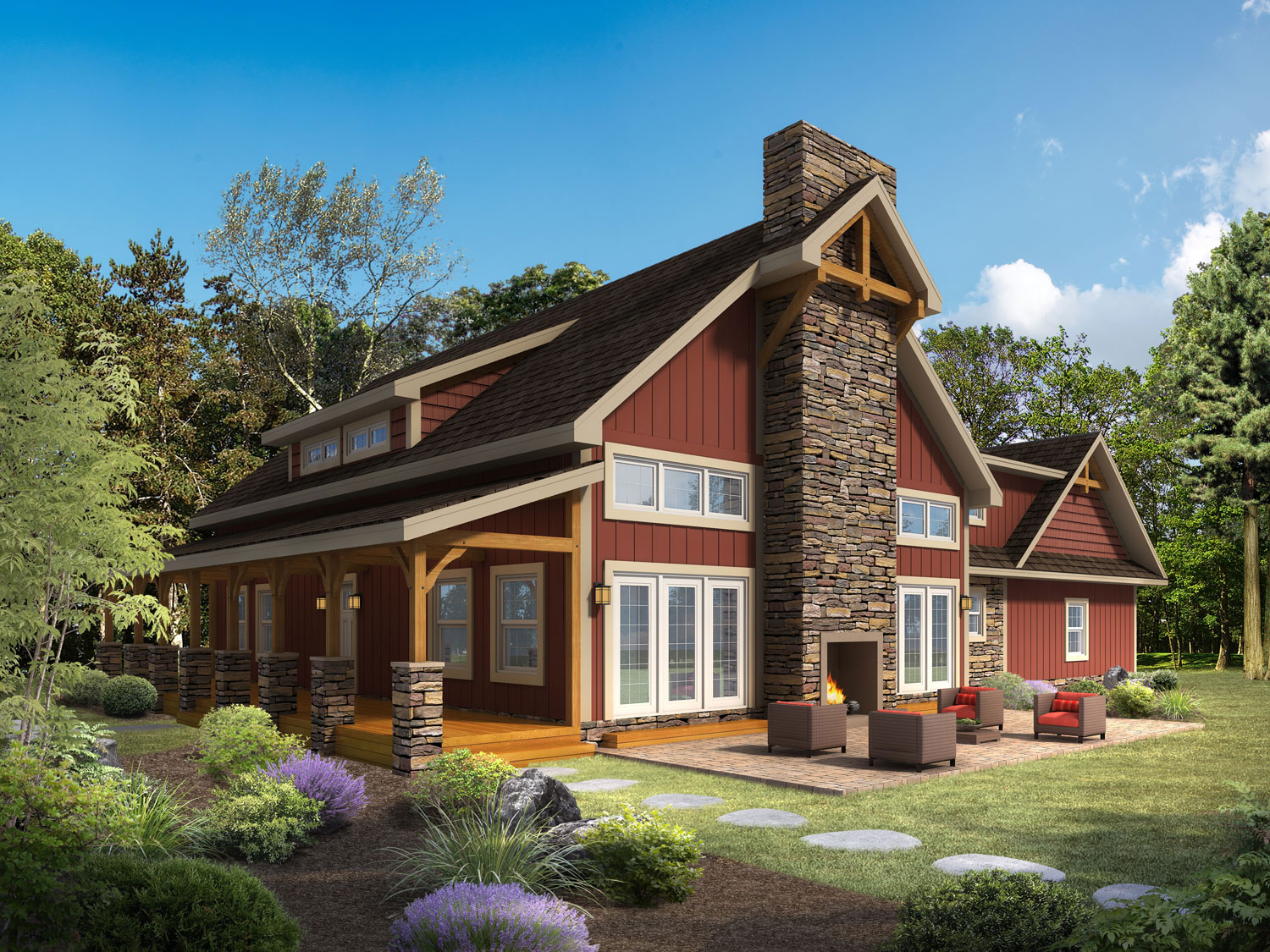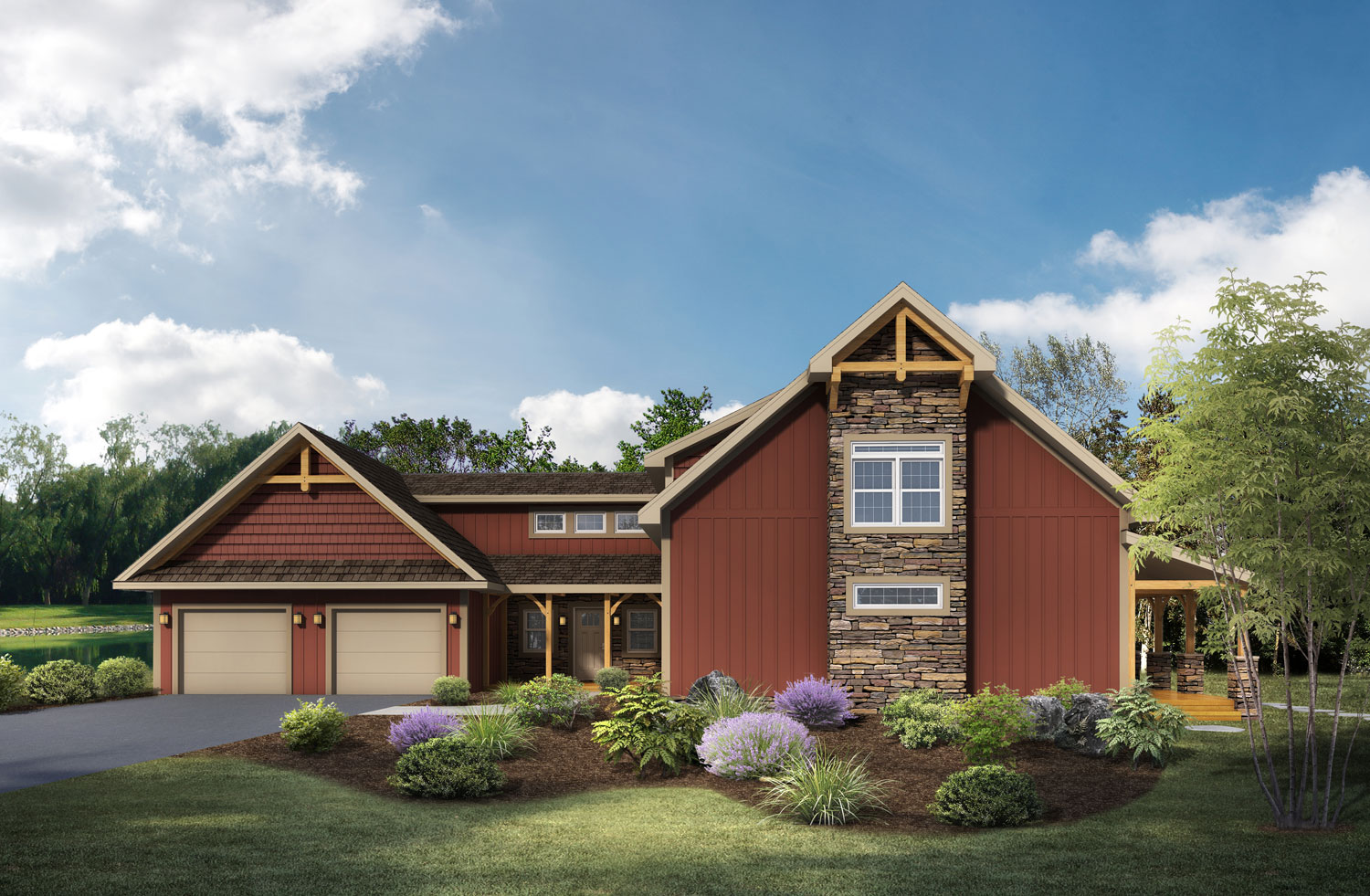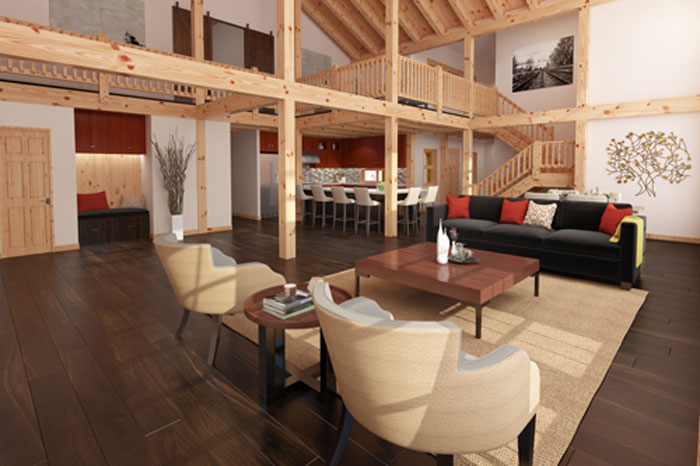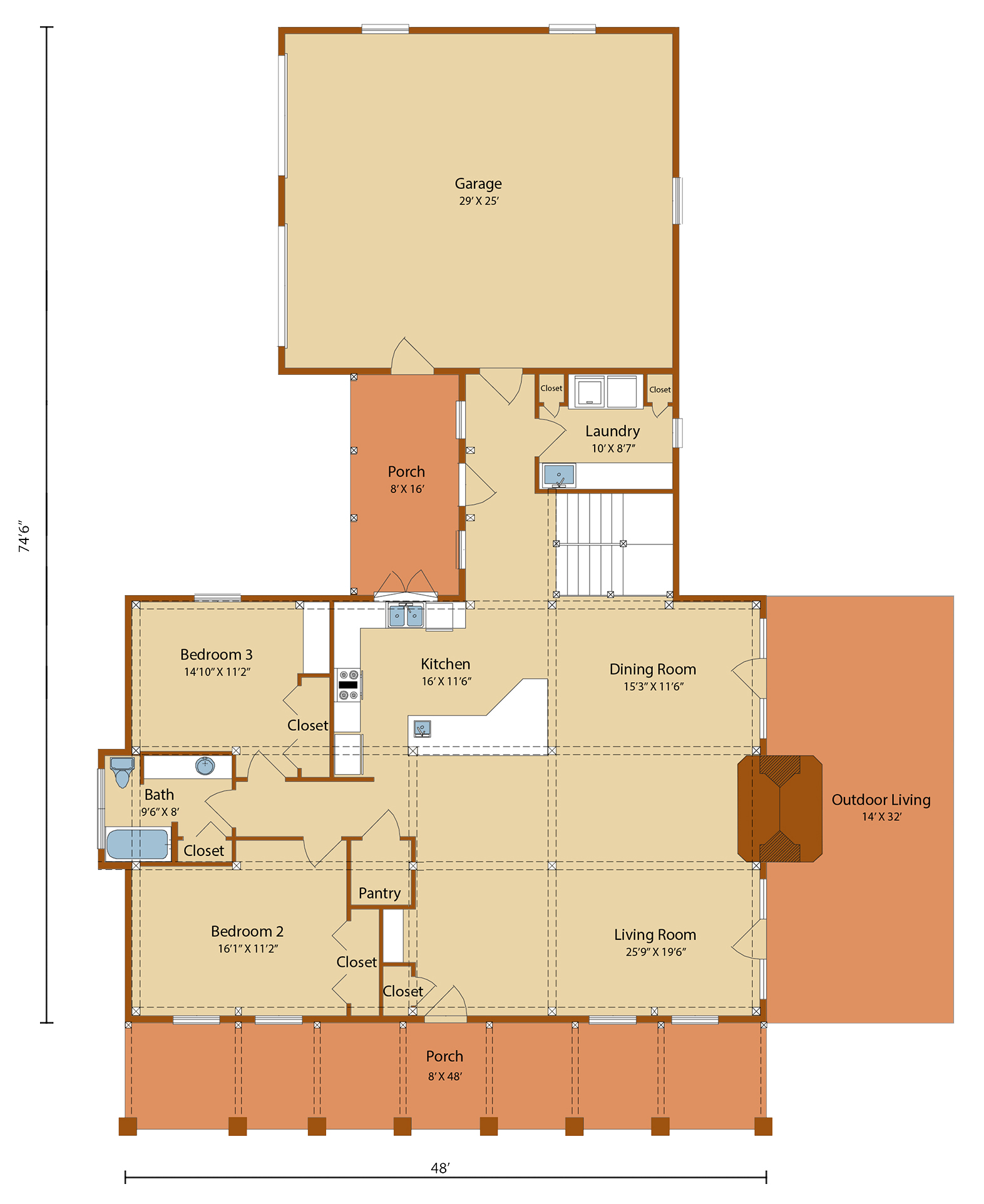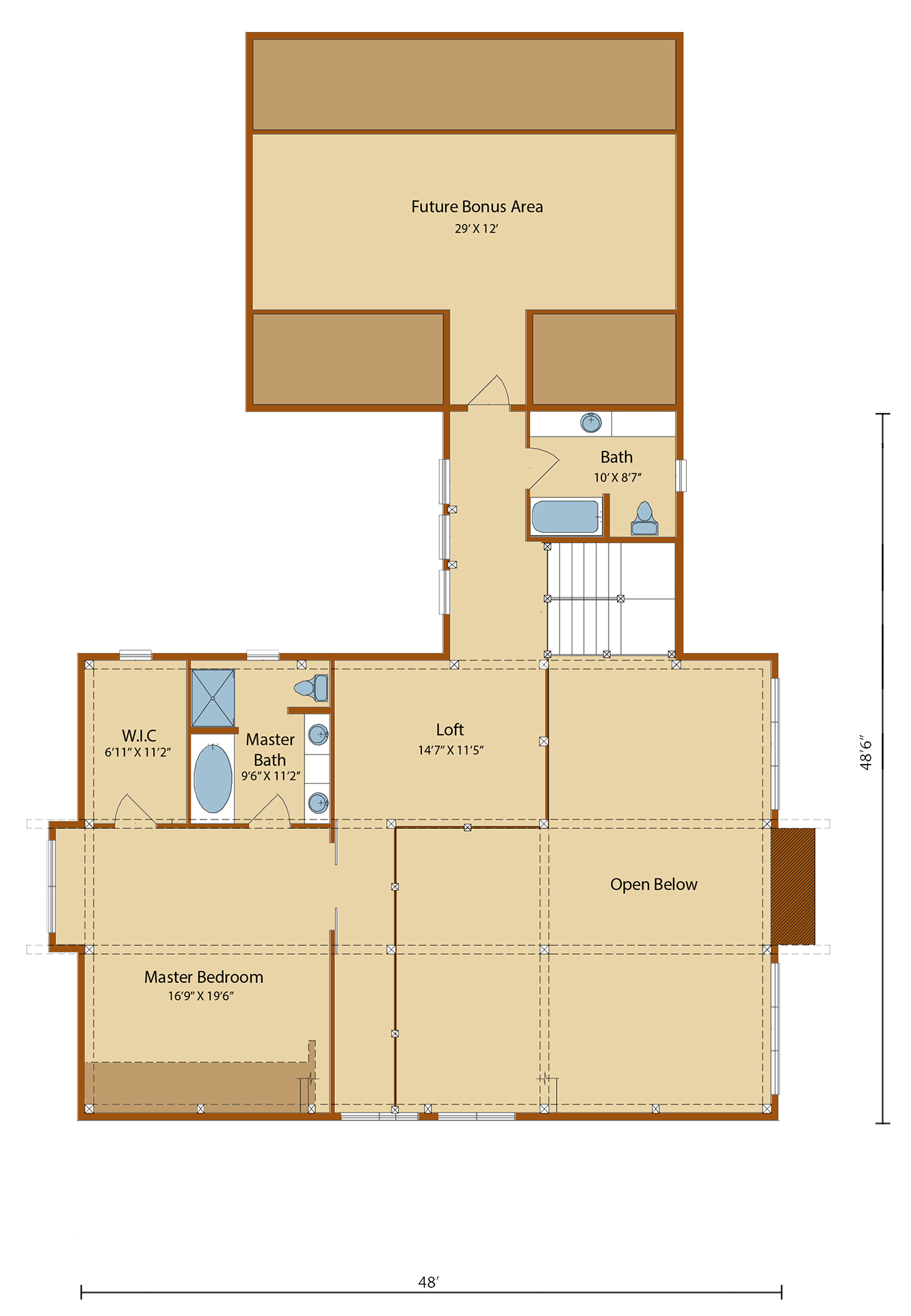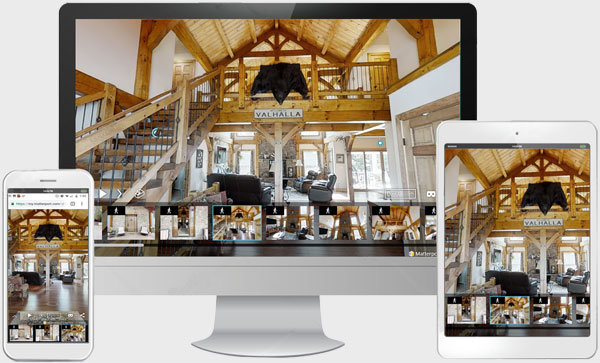Heritage
2,884 Sqft
Introducing the New Heritage Timber Frame Home Design!
The Heritage timber frame design offers 2,884 square feet of total living space with 3 bedrooms and 3 bathrooms. The main living area is wide open and includes an abundance of natural lighting. Two bedrooms and a shared bath are occupied to the left of the plan. Private access to the garage is located to the rear of the home.
The master bedroom suite is situated upstairs and features exclusive access to the panoramic loft. What a gorgeous view of the timber frame structure and a custom wall of glass!
The barn-styled timber frame exterior is finished with Countrylane Red Hardie Board siding, handcrafted decorative trusses, and stone accents.
Can you imagine yourself living in a custom timber frame home like this? Contact us today for package information and pricing!

