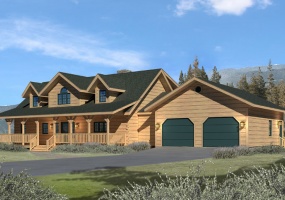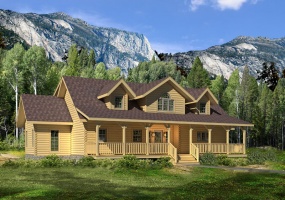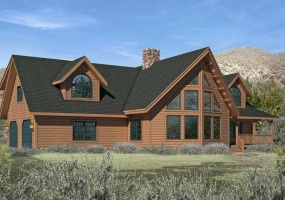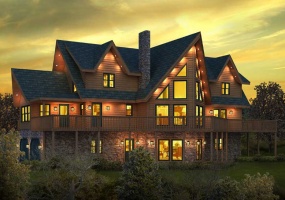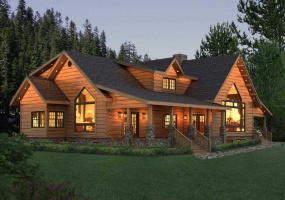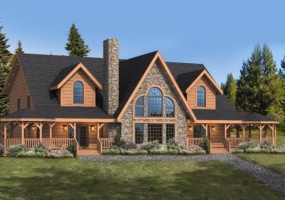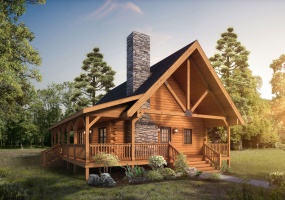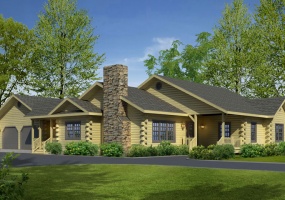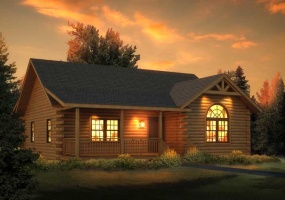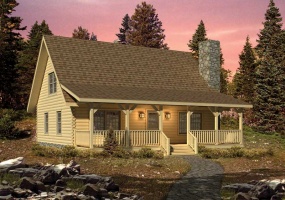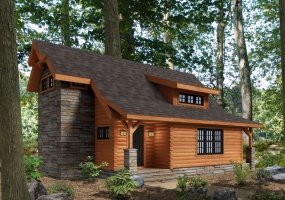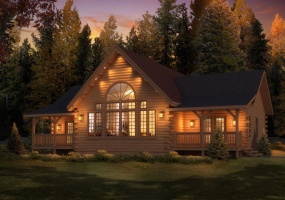Log Home Plan Portfolio
Sort Option
- Bedrooms
- Bathrooms
- Square Footage
- Featured
Grid
List
Chesapeake II
3Bedroom(s)
2Bathroom(s)
4Picture(s)
2,769Sqft
The Chesapeake II log home design offers 2,769 square feet of total living space. The floor plan features 3 bedrooms and 2.5 baths. The log home plan provides a unique blend of contemporary and traditional design elements.
Chesapeake I
3Bedroom(s)
2Bathroom(s)
4Picture(s)
2,902Sqft
The Chesapeake I log home design offers 2,902 square feet of total living space. The floor plan features 3 bedrooms and 2.5 baths. The log home plan is engineered for comfort and performance and is the ultimate of log home designs. The vast expanse of windows, blue-ribbon entrance, and first-floor master suite can be yours with the Chesapeake I log home package by Timberhaven Log & Timber Homes.
Saybrook
3Bedroom(s)
2Bathroom(s)
3Picture(s)
3,080Sqft
The Saybrook log home design offers 3,080 square feet of total living space. The floor plan features 3 bedrooms and 2 baths. The log home plan provides a convenient two-car garage plus a huge upstairs family room and loft that overlooks the living room below. These outstanding accommodations can be yours with the Saybrook log home package by Timberhaven Log & Timber Homes.
Millwood
3Bedroom(s)
2Bathroom(s)
4Picture(s)
3,139Sqft
The Millwood log home design offers 3,139 square feet of total living space. The floor plan features 3 bedrooms and 2.5 baths. The log home plan provides bold architectural lines and an intriguing two-story pattern of rectangular and trapezoid glass.
Pleasant Grove
3Bedroom(s)
2Bathroom(s)
4Picture(s)
3,187Sqft
The Pleasant Grove log home design offers 3,187 square feet of total living space. The floor plan features 3 bedrooms and 2.5 baths. The log home plan provides spacious accommodations in virtually every room, from an incredible master bedroom suite to the open, combined kitchen and dining areas.
Glen Ridge
3Bedroom(s)
2Bathroom(s)
4Picture(s)
4,259Sqft
The Glen Ridge log home design is breathtaking - from its varied roof lines, wall of custom glass, natural stone elements to the gazebos on each side of the front entrance. The Glen Ridge log home floor plan provides a total living space of 4,259 square ft., 3 bedrooms and 2.5 baths.
Valley View I
3Bedroom(s)
2Bathroom(s)
3Picture(s)
1,331Sqft
The Valley View I log home design offers 1,331 square feet of total living space. The floor plan features 3 bedrooms and 2 baths. Distinctive styling abounds with this exciting log home plan, and combined kitchen, dining and living area are magnificently accentuated by the open ceiling above.
Northwood
3Bedroom(s)
2Bathroom(s)
3Picture(s)
2,049Sqft
The Northwood log home design offers 2,051 square feet of total living space. The floor plan features 3 bedrooms and 2 baths. The log home plan provides a distinctive profile for a one-level home, accentuated by varied roof lines and footprint. The three bedrooms occupy the right wing of the home while the main living areas provide a wide-open concept.
Loyalhanna I
2Bedroom(s)
1Bathroom(s)
2Picture(s)
1,992Sqft
The Loyalhanna I log home design offers 1,192 square feet of total living space. The floor plan features 2 bedrooms and 1 bath. The log home plan is simple and cozy and is perfect for your year-round living enjoyment or vacation getaway.
Valley View II
2Bedroom(s)
1Bathroom(s)
3Picture(s)
1,331Sqft
The Valley View II log home design offers 1,331 square feet of total living space. The floor plan features 2 bedrooms and 1 bath. The log home plan provides a large cathedral ceiling that creates a roomy interior, and the kitchen and bedrooms are pleasingly spacious.
Goose Creek
1Bedroom(s)
1Bathroom(s)
2Picture(s)
1,140Sqft
New to our log home floor plan lineup, the Goose Creek log home design offers 1,140 square feet of total living space. The log home plan features 1 bedroom and 1.5 baths and provides an open, free-flowing main living area on the first level. The Great Room is complete with a beautiful cathedral ceiling and natural light from the second-level dormer windows.
Brookside I
1Bedroom(s)
1Bathroom(s)
4Picture(s)
1,783Sqft
The Brookside I log home design offers 1,783 square feet of total living space. The floor plan features 1 bedroom and 1.5 baths. The log home plan provides compact living arrangements with a stunning wall of custom glass. This exciting model with spacious outdoor living areas can be yours with the Brookside I log home package by Timberhaven Log & Timber Homes.

