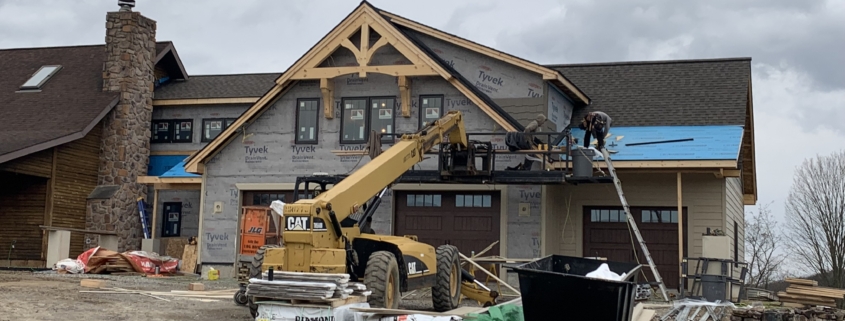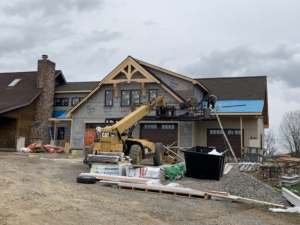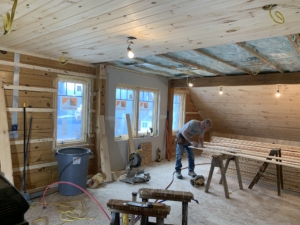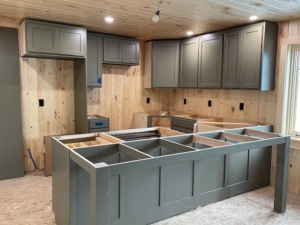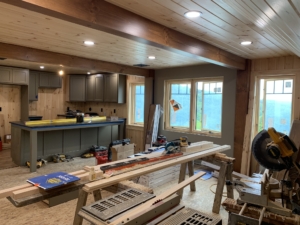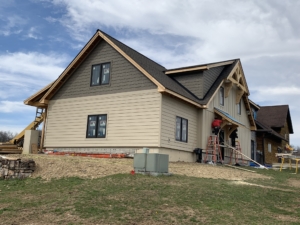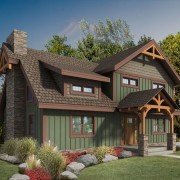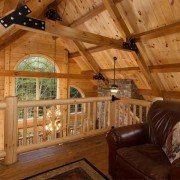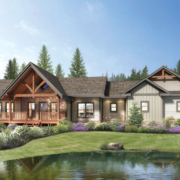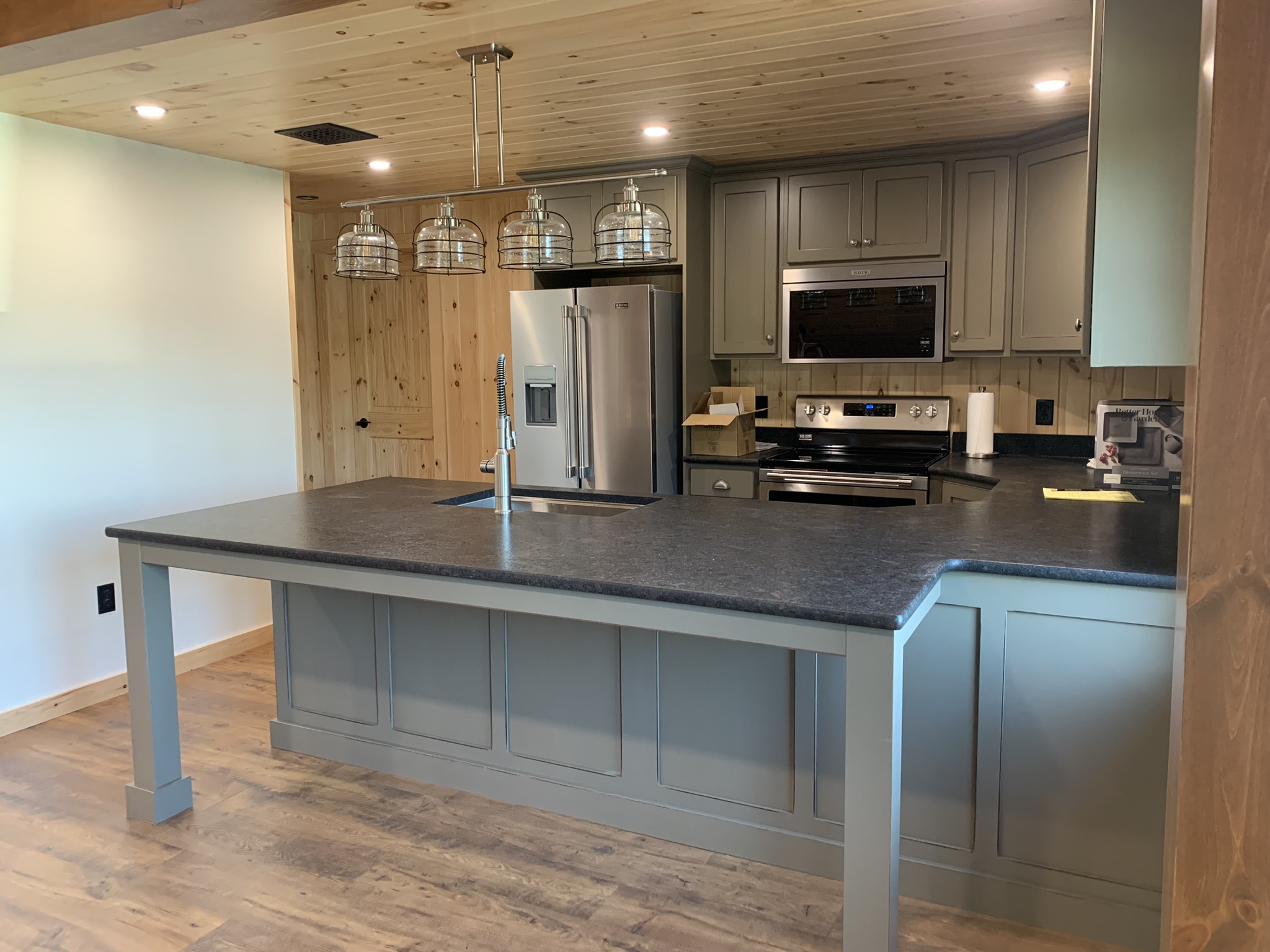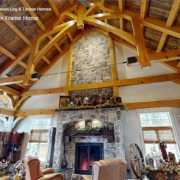Timber Frame Model Home Under Construction – Part 2 – Transforming the Garage: A Thoughtful Remodel
Timberhaven’s Timber Frame Model Home under construction is a project that blends meticulous craftsmanship with innovative design. As part of this ambitious endeavor, a significant remodel of the existing garage has been undertaken to provide a temporary yet comfortable and stylish living space for the homeowners while their new timber frame home is being built. This transformation is not just about adding function but also about elevating the space with intentional design and quality materials.
Expanding and Elevating: A Multi-Functional Garage Remodel
The first step in this remodel was expanding the garage to include a third parking bay, enhancing both storage and functionality. But beyond simply adding space for vehicles, the remodel was thoughtfully planned to include a full second-level living area, ensuring that the homeowners could reside comfortably on-site during the construction of their new home.
This second-level space is more than just a temporary solution; it is a beautifully crafted living area that showcases Timberhaven’s commitment to quality and design freedom. Plus, it offers a breathtaking view of the mountain valley beyond.
A Cozy and Stylish Second-Level Living Quarters
The second-floor living quarters have been designed to provide warmth, comfort, and style. The layout includes:
- A charming entryway at the top of the stairs, featuring built-in cabinetry for extra storage and a welcoming ambiance.
- An open living area that maximizes natural light and takes full advantage of the stunning mountain valley views.
- A stylish kitchen with beautifully crafted cabinetry in an earthy green hue that brings a sense of warmth and connection to nature.
- Two bedrooms, offering ample space for rest and relaxation.
- A full bath and laundry area, ensuring that all daily living needs are met with convenience.
Finishing Touches That Enhance Character
True to Timberhaven’s dedication to detail, the garage remodel features premium-quality finishes that make this space feel like home.
- Exposed Premium-Grade Kiln-Dried Traditional Solid Timbers are showcased throughout and stained darker for contrast.
- Timber frame details have a way of elevating a home’s character, and the decorative timber frame truss at the peak of the garage is no exception!
- Tongue-and-groove wall coverings are installed in various orientations—vertically, horizontally, and diagonally—showcasing the versatility of this material.
- Accent walls are painted in a lighter, earthy green that complement the custom cabinetry found in the kitchen, laundry, and bath, tying the entire space together harmoniously.
- Chicago brick flooring in select areas adds texture and a timeless aesthetic.
As part of Timberhaven’s commitment to superior quality, this project also includes name-brand products that are standard in every Timberhaven package, like Andersen window/door units, Therma-Tru entry doors, Tamko roofing products, a Diamond Kote siding system, and more. These premium selections ensure long-term durability, energy efficiency, and a timeless aesthetic that complements the natural beauty of timber frame construction.
A Thoughtful Approach to Homebuilding
This garage remodel is a testament to Timberhaven’s innovative approach—balancing practicality with quality and aesthetics. The space not only serves as a temporary home for the homeowners during construction but also stands as a beautiful, well-designed addition that will serve future purposes beyond its initial use.
Stay tuned for more updates as we bring this special project to life!

