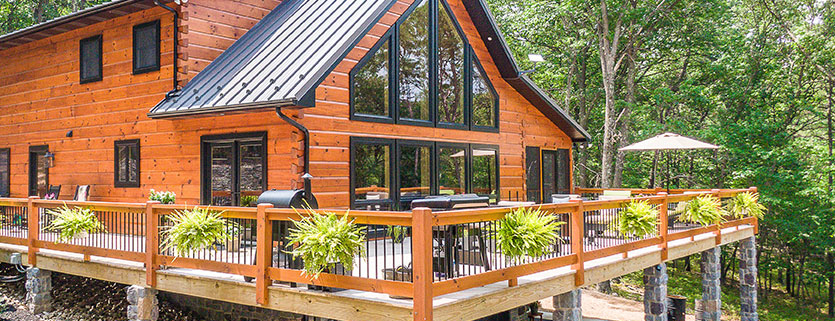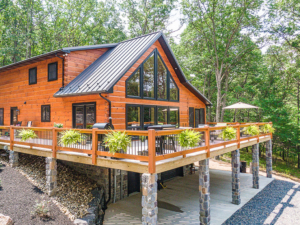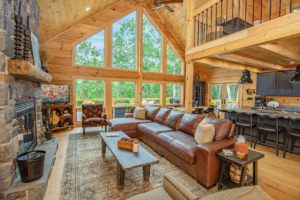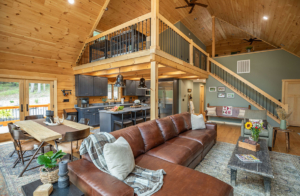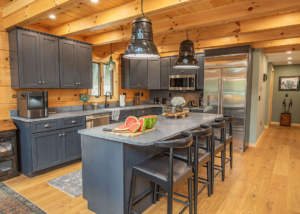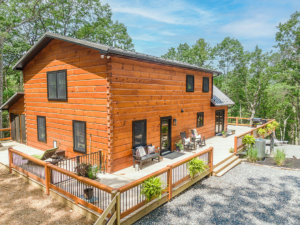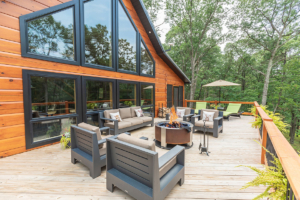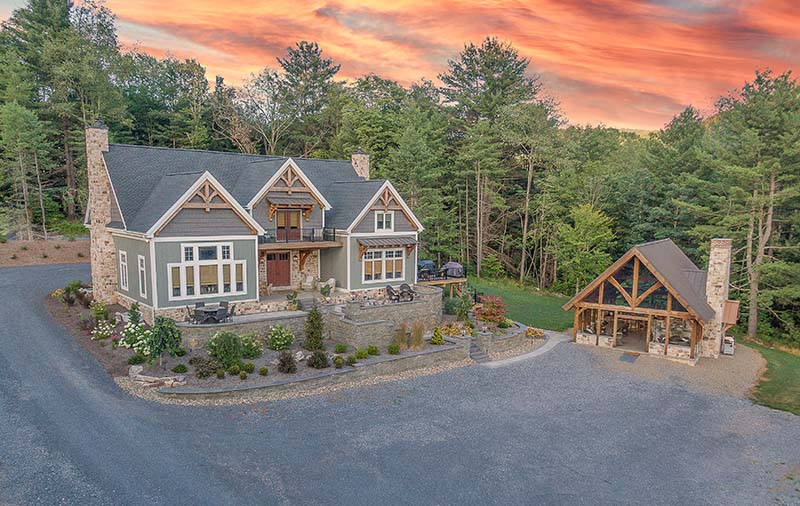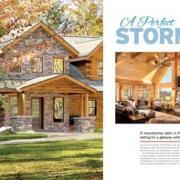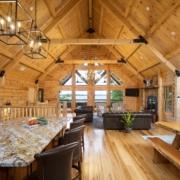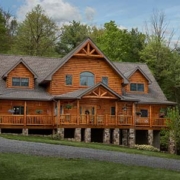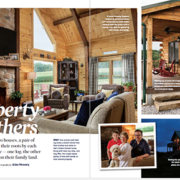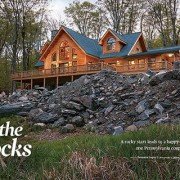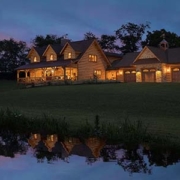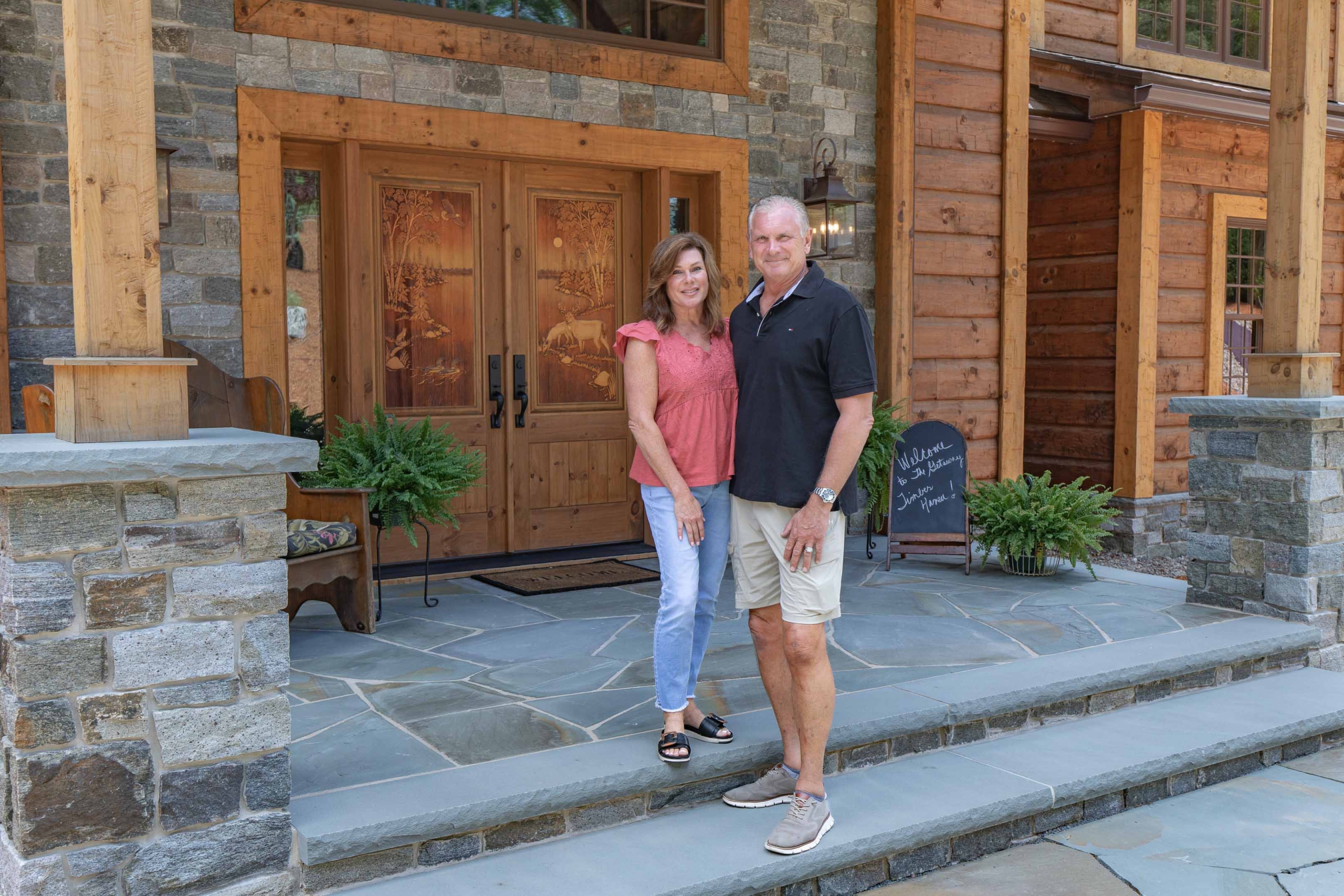ALMOST HEAVEN, West Virginia – Log Cabin Homes Feature
ALMOST HEAVEN, West Virginia
One couple followed John Denver’s advice and let “country roads” take them to their retirement home.
By Charles Bevier – Photography by Brett Hosterman – Reprinted with permission from Log Cabin Homes
While Steve and Karen Hendrie once called Harrisburg, Pennsylvania, their full-time home, they dreamed of spending their retirement years in a woodsy setting. When they set out to find the perfect property, they wanted to ensure it was still a reasonable commuting distance to Pennsylvania.
Fortunately, Karen’s brother, Jeff, had 20 acres in West Virginia, in the foothills of the Potomac Highlands, within a planned community where every parcel is a minimum of 20 acres. “We spent several years camping on his property, and that’s how we fell in love with the area,” Karen recalls.
Finding Land: Almost Home, West Virginia
Steve says they toured many properties with spectacular views, but the one they ultimately purchased offered something more practical. “Our land is flat enough to use the full acreage, but with a ridgeline behind us,” Steve explains. “It is the best of both worlds.”
Their land is perfect for hiking and regular use of their ATVs—which are some of Karen’s favorite activities. Their lot also provides access to the South Branch of the Potomac River, which makes kayaking and tubing easy adventures.
The couple purchased their parcel in 2023. During their search, they noticed that many of the local log homes were built by Bryson Homes, owned by Jason Hughes. His company typically builds a dozen or more log and timber homes each year.
That connection led the Hendries to choose Timberhaven Log & Timber Homes as their log package supplier. They selected the company’s engineered log home system. A full 70 percent of Timberhaven’s clients opt for engineered logs because of their stability, thermal performance, reduced checking, and structural strength.
The logs for the Hendrie home were crafted from Eastern White Pine Engineered Logs, which are kiln-dried to a nine-percent moisture content. The logs were shaped into 6-by-12-inch Dutch-lap profile and with dovetail corners.
The Hendries were impressed with the result, likening their home to living in a fine furniture design. Karen says, “There have been a couple of checks in some logs, but they don’t go all the way through, unlike regular logs. I love the character it gives to our home.”
Jason was helpful in explaining how the exterior and interior stain would darken over time. Karen says, “Initially, we would have gone even darker, but now that we’ve lived here two years, we really love the color.”
Choosing a Design
Working with Jason, the Hendries chose Timberhaven’s Keystone floor plan as their starting point. Even before buying land, they took notes for years during vacations spent renting log and timber frame homes, recording what they valued and admired. The research proved invaluable when it came time to design their retirement home.
Each brought their own sensibilities and interests to the process, with their top priority being a strong connection to nature. For Steve, that meant a big bank of windows in the great room to showcase the sweeping forest views.
They modified the Keystone plan to place the master bedroom upstairs, creating a retreat within their retreat. “We can lie in bed and look out the windows from our loft,” Karen says. The loft also includes workspace for Steve, who still travels back to their home in Pennsylvania for work during the week. Karen, now retired, cares for the cabin full-time.
For her, outdoor living was essential. Though the home is 2,000 square feet, with three bedrooms and two baths, the wrap-around deck spans 2,100 square feet, including a spacious screened porch that allows comfortable outdoor living year-round.
Karen’s passion for interior design shines through in the unique details she added to their home. The mantel above the wood-burning fireplace, for example, is a chestnut slab she sourced from an Amish farm in Pennsylvania. Another must-have was an exterior Dutch door leading to the screened porch—a personal touch that combines charm with practicality. Once used to keep farm animals out and children in, the half door now allows fresh air and light to fill the cabin while keeping the couple’s beloved Boxer dogs safe.
“Our dogs love to run laps around the porch,” Karen says. “And the full wraparound porch does double duty, giving them space to play while also helping to protect the logs from critters.”
Future Plans
The Hendries have a two-bay garage for their ATVs and plan to finish the basement in the coming years. Their future building plans also include a greenhouse, a chicken coop, and a very large pole barn.
“When people visit, one of the things they often comment on is how quiet it is here,” Karen says. “Some love it, but others are almost unnerved by it. But for us, it’s perfect. This really is a dream come true.”
Log Home Producer: Timberhaven Log & Timber Homes, 1081 Salem Church Road, Middleburg, PA 17842
Log Home Builder: Bryson Homes
Square Footage: 2,000
Bedrooms: 3 Bathrooms: 2

