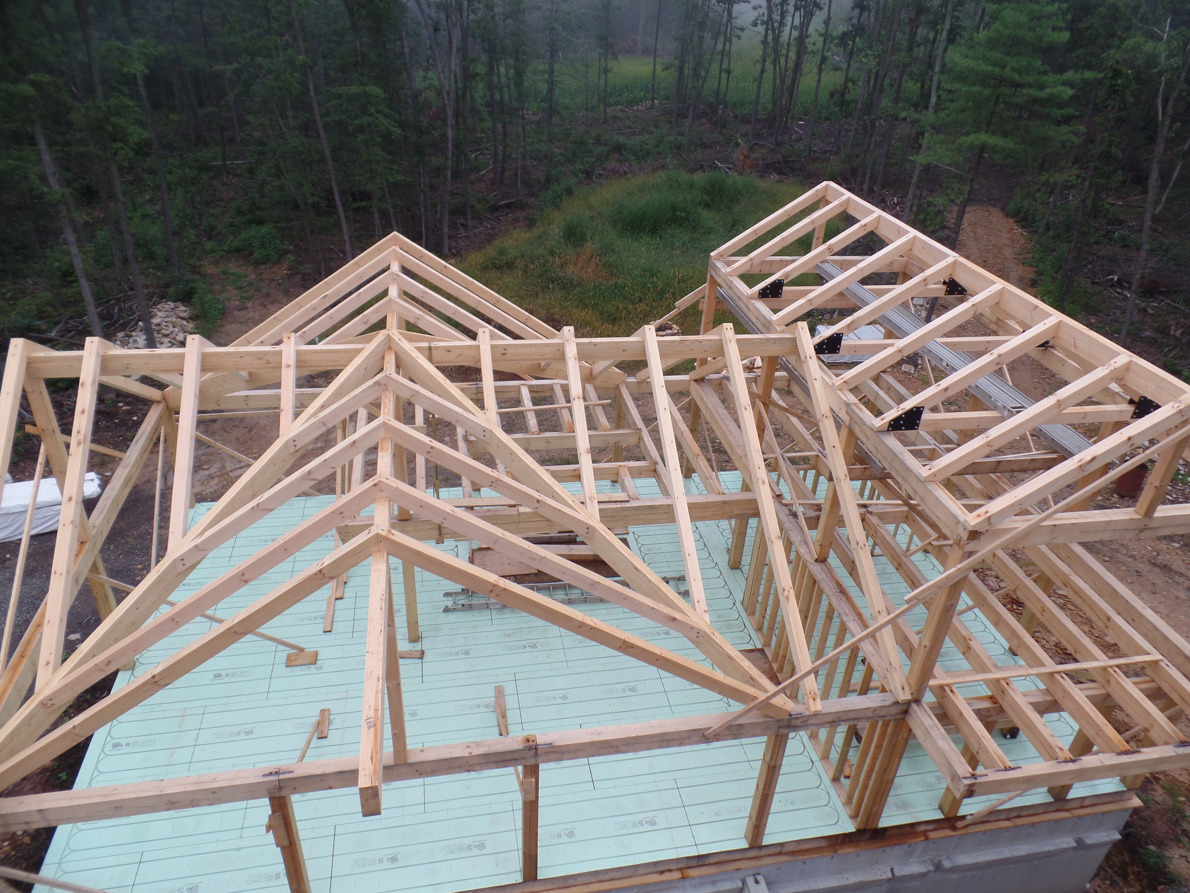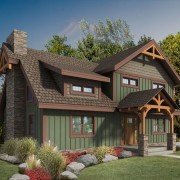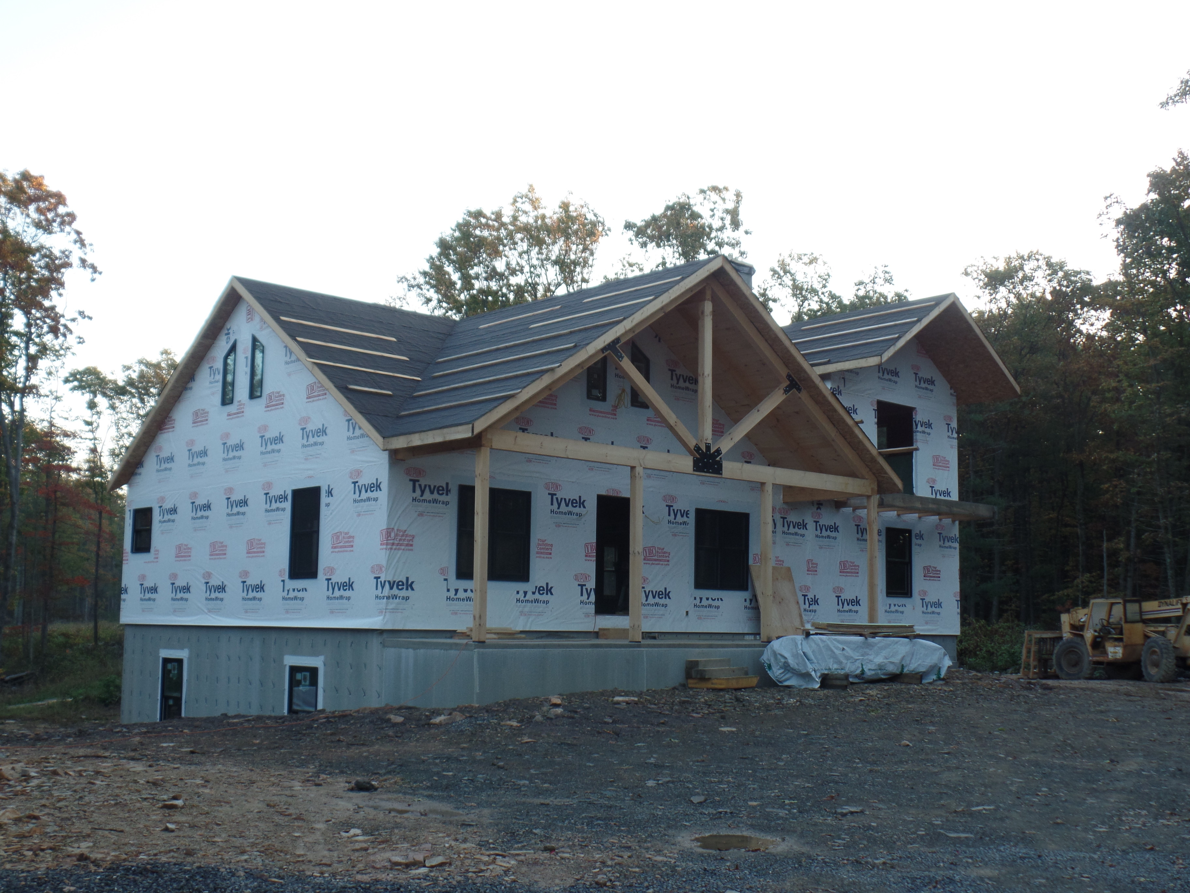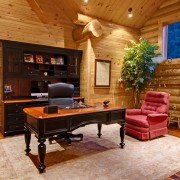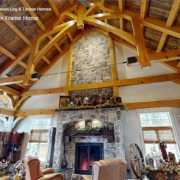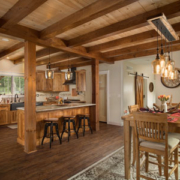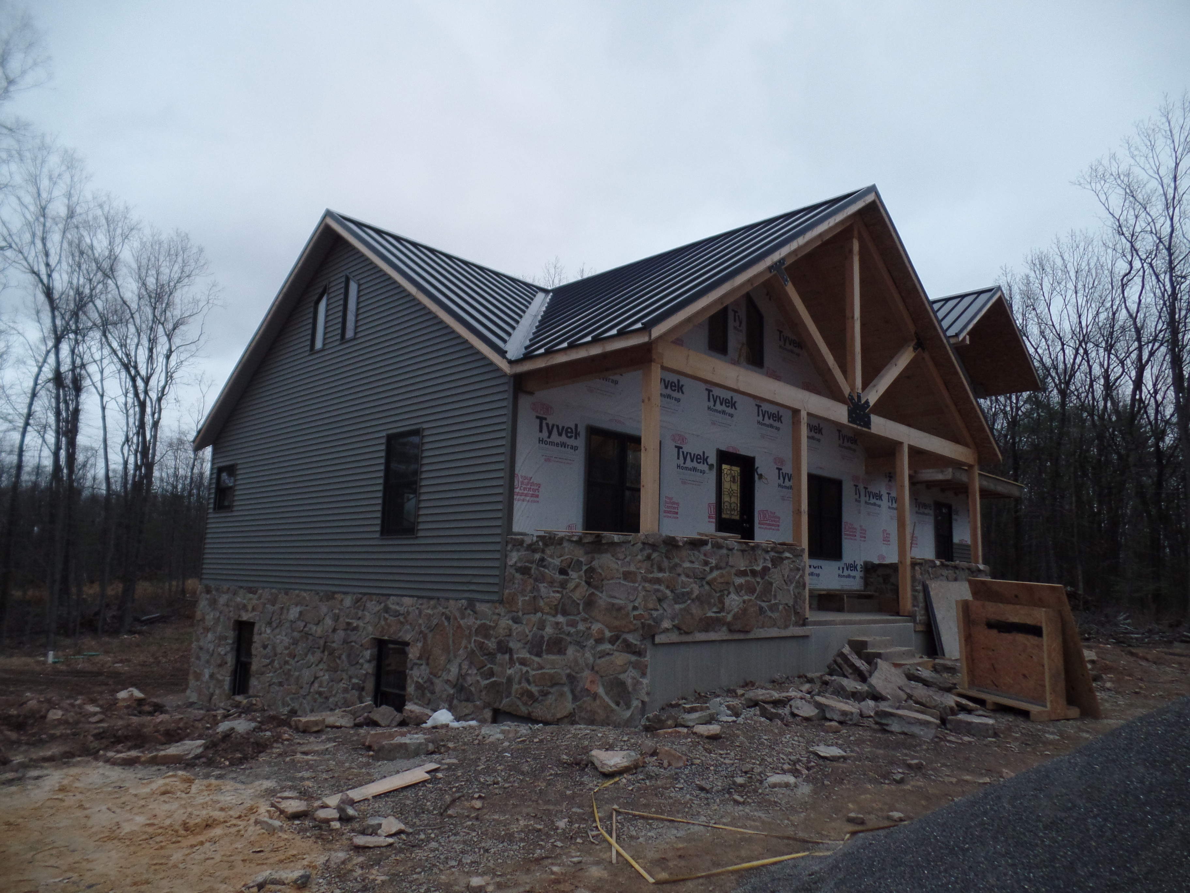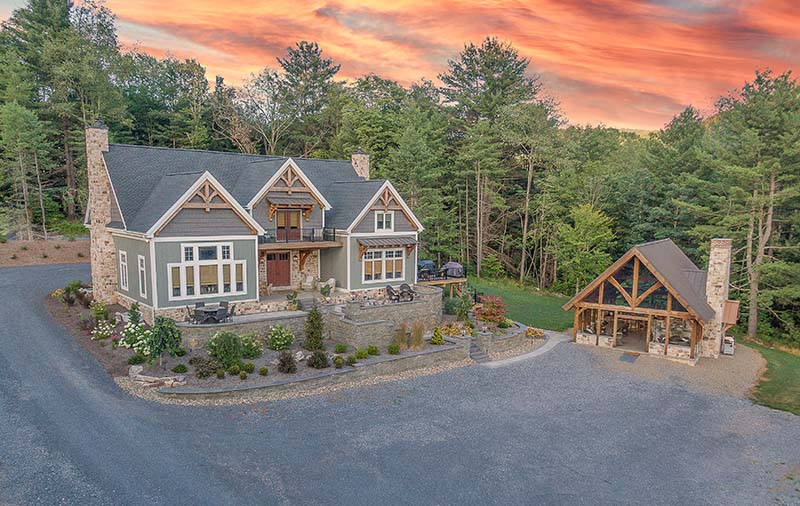Timber Frame Model Home Under Construction – Part 3 – Garage Renovation Details
Timber Frame Model Home Under Construction – Part 3 – Garage Renovation Details
A particularly unique aspect of this Timber Frame Model Home remodel was the transformation of the existing garage. Instead of covering or replacing the existing solid log walls, the homeowners chose to highlight the natural beauty of the logs—sanding and refinishing them to restore their beauty and reveal the inherent richness and texture of the White Pine. The result is a warm, rustic anchor that celebrates the tradition of log.
To complement the natural aging of the logs, oversized fresh White Pine trim was used extensively throughout the interior—framing doorways, outlining windows, etc. to add a bold, detail to the interior aesthetic. Think Tim “The Tool Man” Taylor—this space is equal parts rugged and refined.
Exterior Enhancements with Lasting Impact
While the interior was gaining warmth and charm, the garage’s exterior was being completely reimagined. The Diamond Kote® siding system—chosen for its durability and low maintenance—was installed in a combination of styles, creating both texture and visual interest. Board & Batten siding gives a classic vertical emphasis in some areas, lap siding offers clean horizontal lines, and shake accents add a touch of rustic charm, all in a coordinated color palette that pairs beautifully with the natural tones of the surrounding landscape.
Architectural Accents: Decorative Trusses and Timber Details
No Timberhaven project is complete without dramatic timber accents, and this Timber Frame Model Home remodel did not disappoint. Massive timber frame decorative trusses were installed at both the front, side and rear gable peaks of the garage, giving the structure a commanding presence from every angle. To enhance this bold architectural expression, a matching timber awning was added over the rear entry, offering a stylish yet functional element for protection from the elements.
Each of these timber features—trusses, awning, and more—was adorned with complementary corbels, reinforcing the timber frame theme and adding depth and authenticity to the design. These final touches speak volumes about Timberhaven’s design philosophy: every component matters, and every detail serves a purpose in achieving a cohesive, character-rich result.








