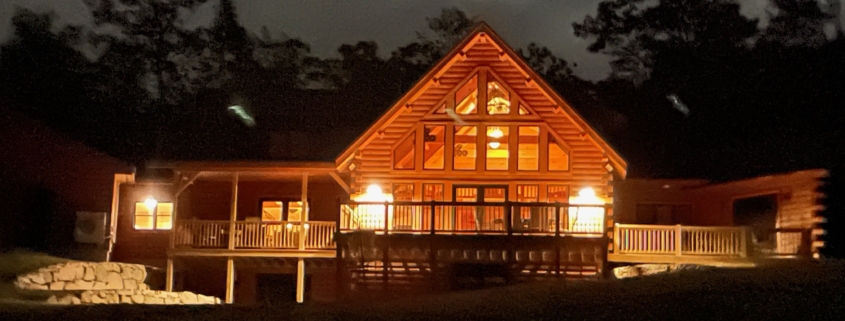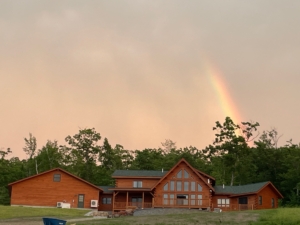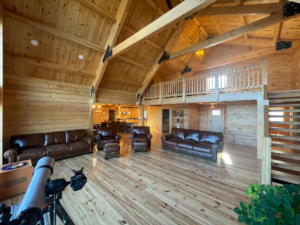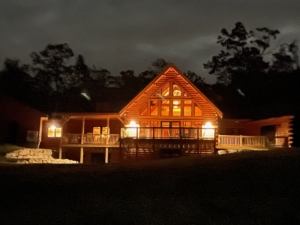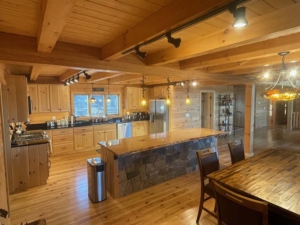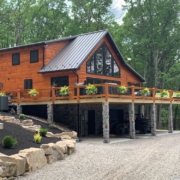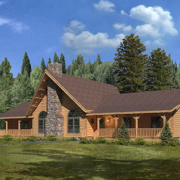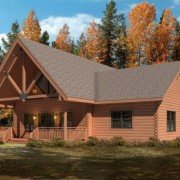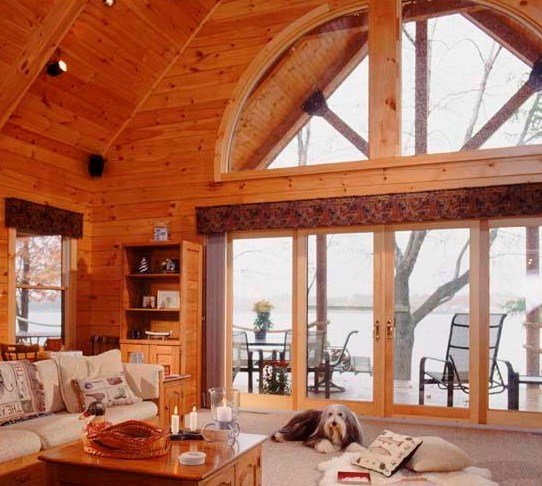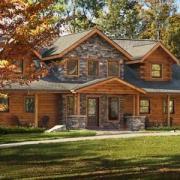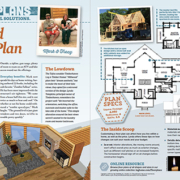Loving Life in Their Dream Log Home
For many homeowners, the journey to finding their dream log home begins with a vision, but for this New Hampshire couple, it all started with a visit to a model log home. Their first introduction to Timberhaven came when they stopped by to tour a log home and met Ed and Kathy Higgins, who guided them through the experience. Instantly drawn to the warmth and craftsmanship of Timberhaven’s premium-quality products—such as the Kiln-Dried White Pine Engineered Logs—the couple knew they were on the right path.
During their tour, they connected with Ed and Kathy, who shared insights about log home living. As they explored different designs, they found themselves captivated by the Aspen Hill log home design. While they loved its base design, they realized they needed more square footage and a primary bedroom suite on the main level. To achieve this, they worked with Ed to customize their layout, adding a wing to house the suite at an angle and incorporating a 3-car garage on the opposite side, framing the home beautifully.
A Home That Checks All the Boxes
Their 3,343-square-foot log home boasts 3 bedrooms, 2.5 baths, and a full finished basement—complete with a game room and a spacious, comfortable living area. Upstairs, a loft and two additional bedrooms provide extra space for guests. At the heart of the home, the great room showcases a soaring cathedral ceiling, vast wall of custom glass and the beam & purlin roof system they fell in love with during their tour. The home is built with 8×8 D-profile logs manufactured by Timberhaven’s Premium-Grade Kiln-Dried Engineered Logs with Mortise & Tenon corners.
Million-Dollar Views—Inside and Out
Nestled in the stunning New Hampshire landscape, this log home takes full advantage of its breathtaking surroundings. Large custom glass windows flood the interior with natural light and frame the view. Their backyard is a retreat in itself, featuring a large patio with a fire pit, sauna, hot tub, and numerous outdoor living spaces, including decks and a covered porch. To make the most of their property, the couple excavated their land to incorporate a massive pond, adding to the serenity of their outdoor space.
A Team Effort Through Challenges
Building their dream log home was not without its hurdles. Constructed at the height of the COVID-19 pandemic, the project faced rising material costs and supply shortages. However, with patience, flexibility, and a dedicated team, challenges were overcome. The builder from Wolf Rock Construction, enjoyed the process so much that they are eager to take on their next Timberhaven project. (We are looking forward to this as well, Ken.)
Log Home Dreams do Become Reality
Through thoughtful design, high-quality materials, and a commitment to their dream, this New Hampshire couple has created a home that perfectly suits their lifestyle. Every detail, from the log selection to the soaring beam and purlin roof system, was chosen with care—resulting in a log home that is both breathtaking and built to last. They couldn’t be happier with the final result, and Timberhaven is honored to have played a part in making their dream log home a reality.

