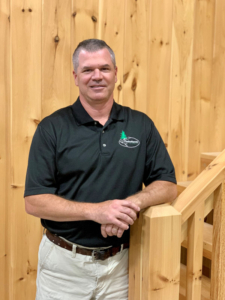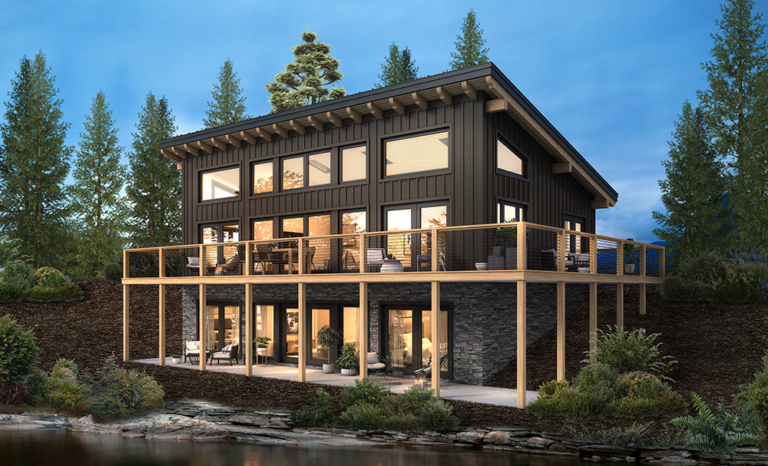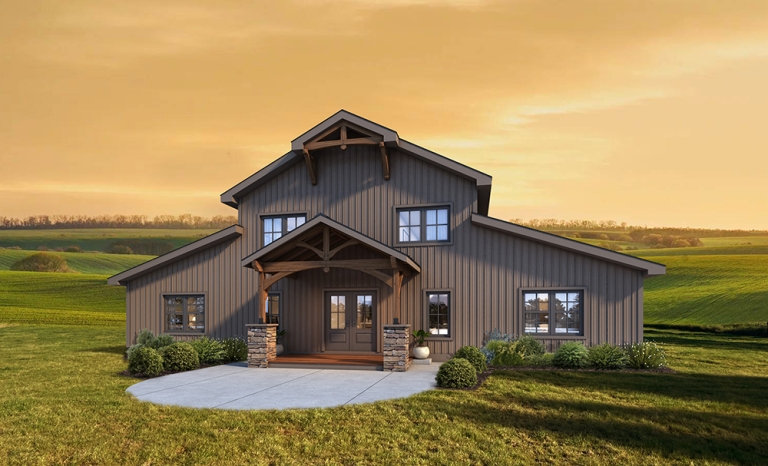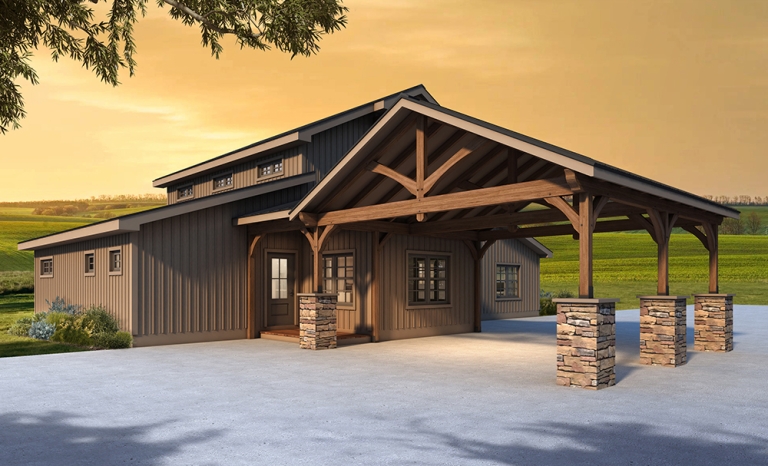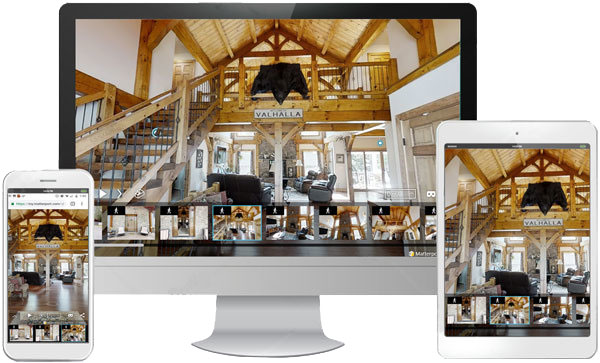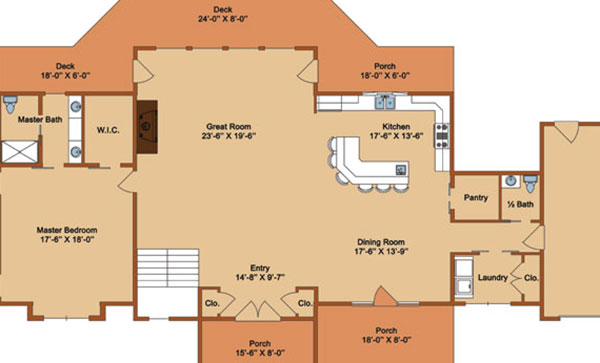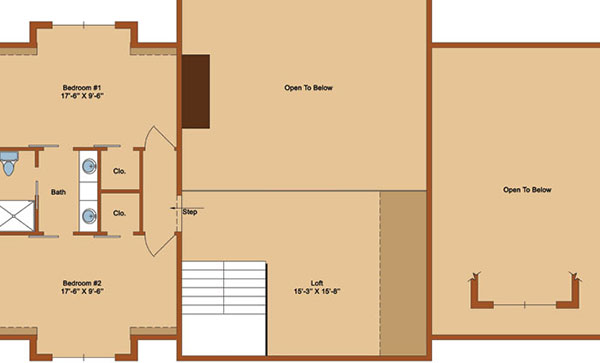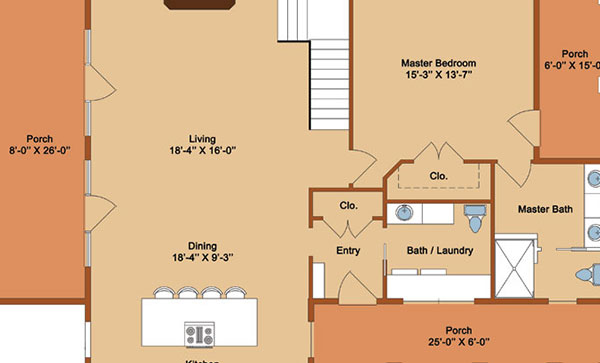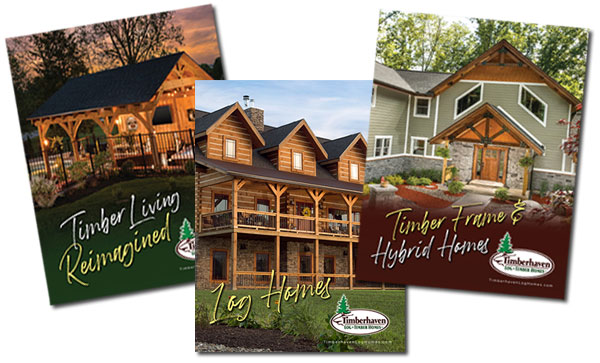Any company can tell you they are the best. But will they stand behind their word? At Timberhaven, we do.
When researching which log and timber home manufacturer we would represent, Timberhaven stood out. Here’s why…
Timberhaven Log & Timber Homes manufactures the highest-quality, kiln-dried log, timber frame, and hybrid home packages in the industry. Including:
- Premium-grade, Kiln-Dried Engineered Logs and Timbers or Traditional Solid Kiln-Dried Logs and Timbers
- These logs and timbers are graded to exceed the Log & Timber Homes Council grading standards and come with a Lifetime Warranty.
- Home packages are the most complete packages in the industry and backed by our written guarantee.
- Name-brand products such as Andersen windows and Therma-Tru Doors are standard package components.
- Our products are builder friendly and include pre-cut, pre-drilled, pre-sorted and inversely stacked logs and timbers.
Your Dream . . . Our Passion.
It’s not just our tagline. It’s the foundation for how we do business.

