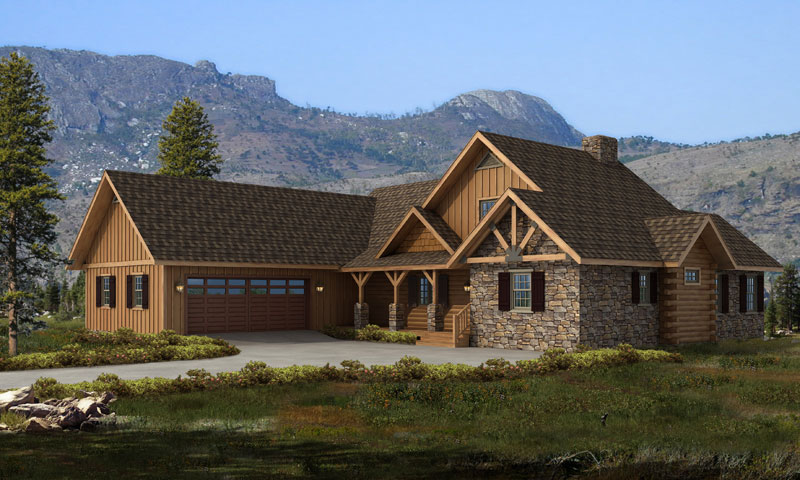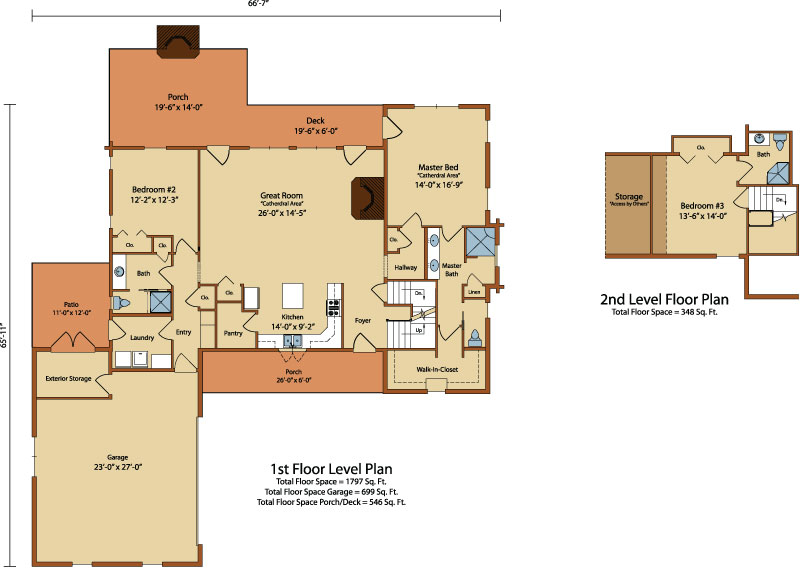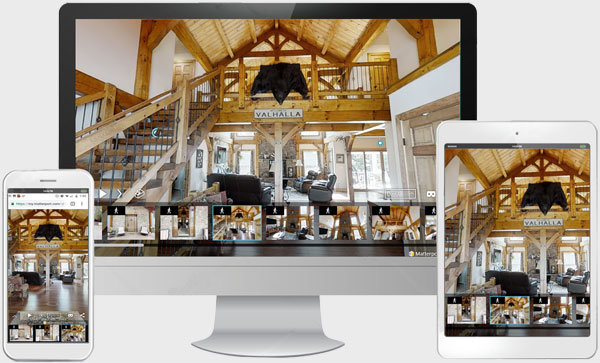Bridgeport-Hybrid
2,145 Sqft
Property Description
The Bridgeport Hybrid log home design offers 2,145 square feet of total living space. The floor plan features 3 bedrooms and 3 baths. The log home plan provides an open concept with first-floor master bedroom suite with cathedral area and hybrid elements of stone, Cedar Shakes, and Board & Batten. The unique blend of elements can be yours with this awe-inspiring Bridgeport Hybrid log home package by Timberhaven Log & Timber Homes.
Changes to the Bridgeport Hybrid log home floor plan can be requested, or use this log home design to spark your own custom design ideas.
Click the ‘Request Info’ tab at the top, left. Or contact us today for pricing and additional information.
Phone: 855-306-5678
Basic Details
Style : Two-Story
Bedrooms : 3
Bathrooms : 3
Half Bathrooms : 0
Area : 2,145 Sqft









